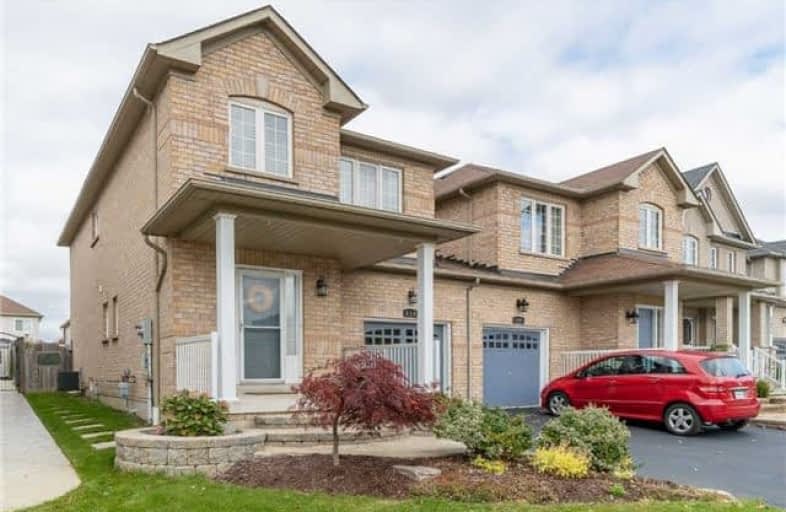
St Paul Catholic School
Elementary: Catholic
0.89 km
Stephen G Saywell Public School
Elementary: Public
1.48 km
Dr Robert Thornton Public School
Elementary: Public
1.71 km
Sir Samuel Steele Public School
Elementary: Public
1.09 km
John Dryden Public School
Elementary: Public
0.56 km
St Mark the Evangelist Catholic School
Elementary: Catholic
0.77 km
Father Donald MacLellan Catholic Sec Sch Catholic School
Secondary: Catholic
1.50 km
Monsignor Paul Dwyer Catholic High School
Secondary: Catholic
1.68 km
R S Mclaughlin Collegiate and Vocational Institute
Secondary: Public
1.86 km
Anderson Collegiate and Vocational Institute
Secondary: Public
2.59 km
Father Leo J Austin Catholic Secondary School
Secondary: Catholic
1.93 km
Sinclair Secondary School
Secondary: Public
2.34 km






