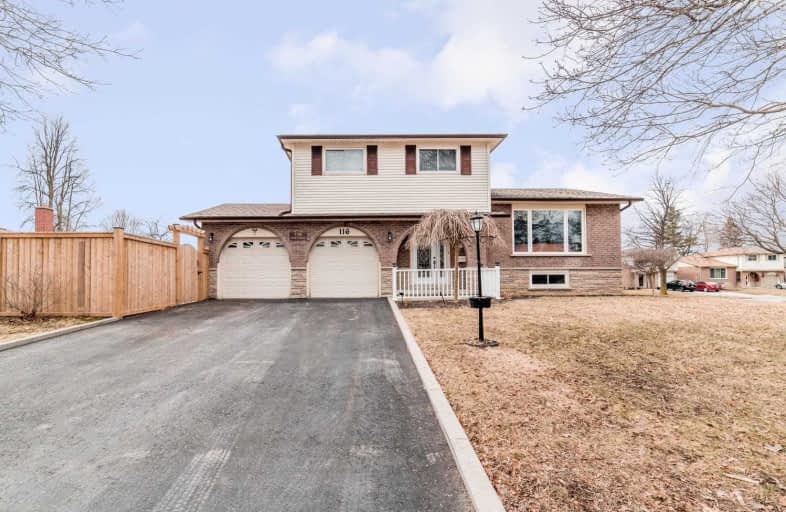
St Theresa Catholic School
Elementary: Catholic
1.64 km
St Paul Catholic School
Elementary: Catholic
0.37 km
Stephen G Saywell Public School
Elementary: Public
0.79 km
Dr Robert Thornton Public School
Elementary: Public
0.51 km
John Dryden Public School
Elementary: Public
1.74 km
St Mark the Evangelist Catholic School
Elementary: Catholic
1.89 km
Father Donald MacLellan Catholic Sec Sch Catholic School
Secondary: Catholic
1.73 km
Durham Alternative Secondary School
Secondary: Public
2.68 km
Monsignor Paul Dwyer Catholic High School
Secondary: Catholic
1.96 km
R S Mclaughlin Collegiate and Vocational Institute
Secondary: Public
1.84 km
Anderson Collegiate and Vocational Institute
Secondary: Public
1.71 km
Father Leo J Austin Catholic Secondary School
Secondary: Catholic
2.61 km














