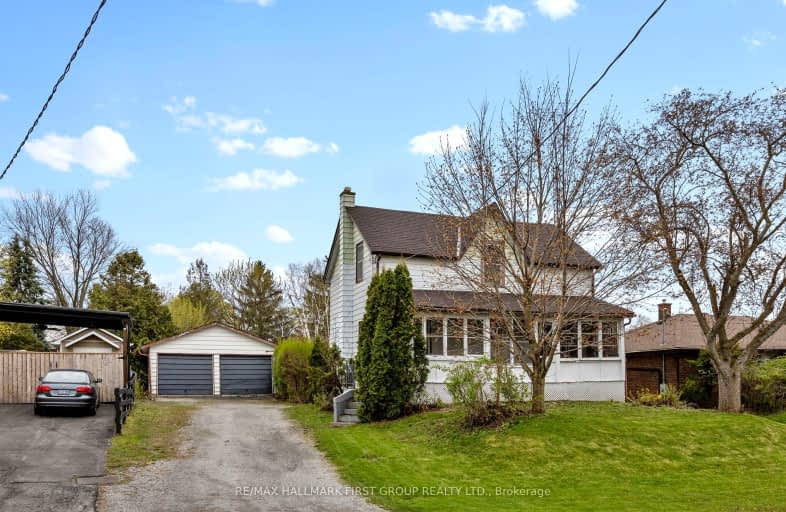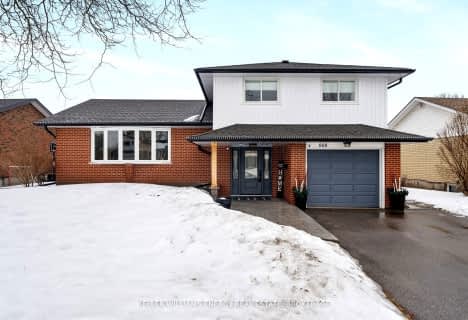Somewhat Walkable
- Some errands can be accomplished on foot.
62
/100
Some Transit
- Most errands require a car.
45
/100
Somewhat Bikeable
- Most errands require a car.
45
/100

St Theresa Catholic School
Elementary: Catholic
0.14 km
Dr Robert Thornton Public School
Elementary: Public
1.21 km
ÉÉC Jean-Paul II
Elementary: Catholic
1.18 km
C E Broughton Public School
Elementary: Public
0.43 km
Pringle Creek Public School
Elementary: Public
0.83 km
Julie Payette
Elementary: Public
1.13 km
Father Donald MacLellan Catholic Sec Sch Catholic School
Secondary: Catholic
3.26 km
Henry Street High School
Secondary: Public
2.50 km
R S Mclaughlin Collegiate and Vocational Institute
Secondary: Public
3.32 km
Anderson Collegiate and Vocational Institute
Secondary: Public
0.24 km
Father Leo J Austin Catholic Secondary School
Secondary: Catholic
2.95 km
Sinclair Secondary School
Secondary: Public
3.81 km
-
Peel Park
Burns St (Athol St), Whitby ON 2.04km -
E. A. Fairman park
2.52km -
Heard Park
Whitby ON 2.88km
-
CIBC
1519 Dundas St E, Whitby ON L1N 2K6 0.56km -
RBC Royal Bank
714 Rossland Rd E (Garden), Whitby ON L1N 9L3 1.94km -
Bitcoin Depot - Bitcoin ATM
848 Brock St N, Whitby ON L1N 4J5 2.12km














