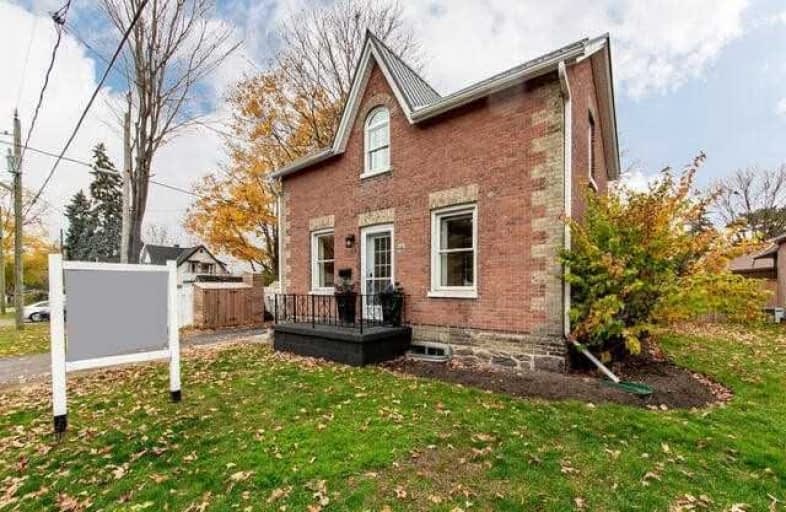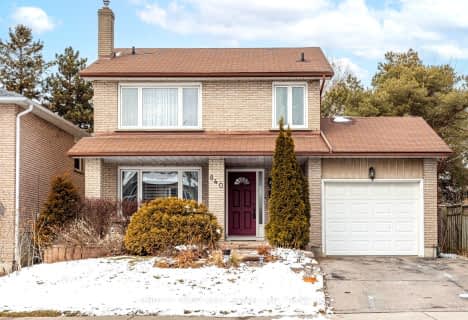
3D Walkthrough

St Theresa Catholic School
Elementary: Catholic
1.25 km
ÉÉC Jean-Paul II
Elementary: Catholic
1.04 km
C E Broughton Public School
Elementary: Public
0.88 km
Sir William Stephenson Public School
Elementary: Public
1.48 km
Pringle Creek Public School
Elementary: Public
1.24 km
Julie Payette
Elementary: Public
0.36 km
Henry Street High School
Secondary: Public
1.28 km
All Saints Catholic Secondary School
Secondary: Catholic
2.74 km
Anderson Collegiate and Vocational Institute
Secondary: Public
1.09 km
Father Leo J Austin Catholic Secondary School
Secondary: Catholic
3.28 km
Donald A Wilson Secondary School
Secondary: Public
2.60 km
Sinclair Secondary School
Secondary: Public
4.17 km













