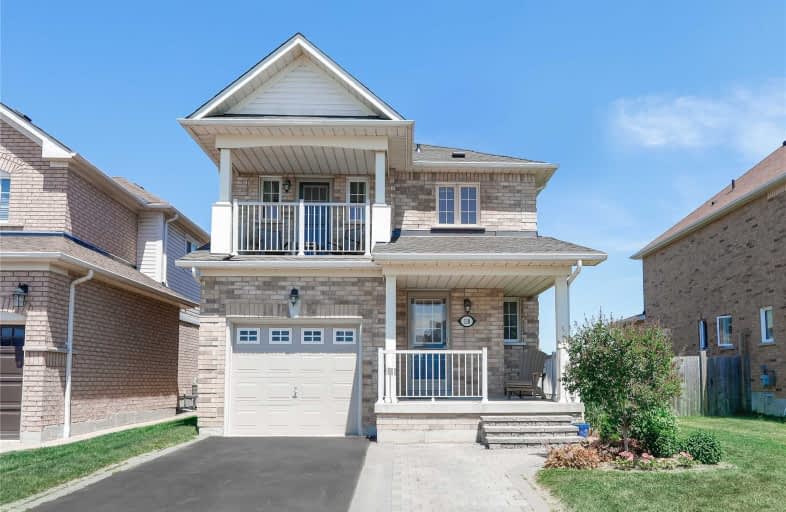
All Saints Elementary Catholic School
Elementary: Catholic
1.52 km
St Luke the Evangelist Catholic School
Elementary: Catholic
0.64 km
Jack Miner Public School
Elementary: Public
1.24 km
Captain Michael VandenBos Public School
Elementary: Public
0.92 km
Williamsburg Public School
Elementary: Public
0.35 km
Robert Munsch Public School
Elementary: Public
2.05 km
ÉSC Saint-Charles-Garnier
Secondary: Catholic
1.93 km
Henry Street High School
Secondary: Public
4.52 km
All Saints Catholic Secondary School
Secondary: Catholic
1.53 km
Father Leo J Austin Catholic Secondary School
Secondary: Catholic
3.11 km
Donald A Wilson Secondary School
Secondary: Public
1.72 km
Sinclair Secondary School
Secondary: Public
3.26 km



