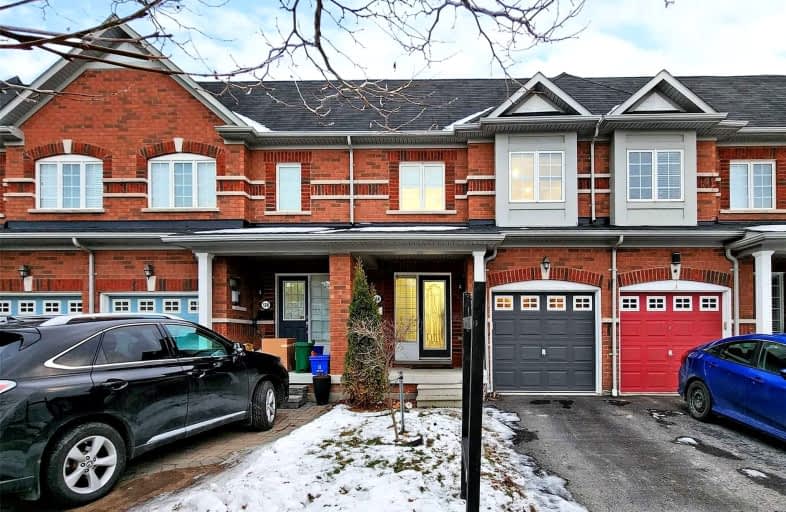
3D Walkthrough

St Theresa Catholic School
Elementary: Catholic
1.91 km
Dr Robert Thornton Public School
Elementary: Public
2.18 km
ÉÉC Jean-Paul II
Elementary: Catholic
1.70 km
C E Broughton Public School
Elementary: Public
2.18 km
Waverly Public School
Elementary: Public
2.03 km
Bellwood Public School
Elementary: Public
0.54 km
Father Donald MacLellan Catholic Sec Sch Catholic School
Secondary: Catholic
3.94 km
Durham Alternative Secondary School
Secondary: Public
2.82 km
Henry Street High School
Secondary: Public
3.27 km
Monsignor Paul Dwyer Catholic High School
Secondary: Catholic
4.13 km
R S Mclaughlin Collegiate and Vocational Institute
Secondary: Public
3.77 km
Anderson Collegiate and Vocational Institute
Secondary: Public
2.15 km






