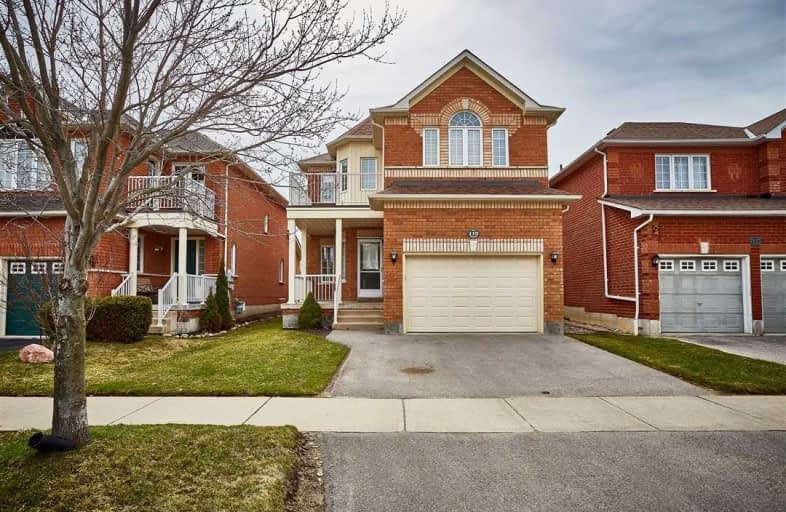
All Saints Elementary Catholic School
Elementary: Catholic
1.85 km
St Luke the Evangelist Catholic School
Elementary: Catholic
0.98 km
Jack Miner Public School
Elementary: Public
1.52 km
Captain Michael VandenBos Public School
Elementary: Public
1.25 km
Williamsburg Public School
Elementary: Public
0.63 km
Robert Munsch Public School
Elementary: Public
2.04 km
ÉSC Saint-Charles-Garnier
Secondary: Catholic
2.04 km
Henry Street High School
Secondary: Public
4.84 km
All Saints Catholic Secondary School
Secondary: Catholic
1.86 km
Father Leo J Austin Catholic Secondary School
Secondary: Catholic
3.35 km
Donald A Wilson Secondary School
Secondary: Public
2.04 km
Sinclair Secondary School
Secondary: Public
3.43 km



