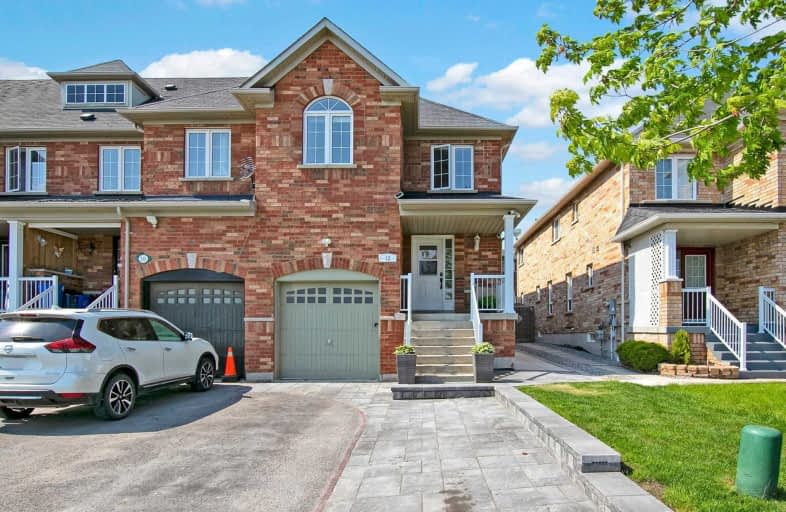
St Theresa Catholic School
Elementary: Catholic
1.99 km
Stephen G Saywell Public School
Elementary: Public
2.66 km
Dr Robert Thornton Public School
Elementary: Public
2.12 km
ÉÉC Jean-Paul II
Elementary: Catholic
1.89 km
Waverly Public School
Elementary: Public
1.80 km
Bellwood Public School
Elementary: Public
0.53 km
DCE - Under 21 Collegiate Institute and Vocational School
Secondary: Public
3.57 km
Father Donald MacLellan Catholic Sec Sch Catholic School
Secondary: Catholic
3.79 km
Durham Alternative Secondary School
Secondary: Public
2.58 km
Monsignor Paul Dwyer Catholic High School
Secondary: Catholic
3.97 km
R S Mclaughlin Collegiate and Vocational Institute
Secondary: Public
3.59 km
Anderson Collegiate and Vocational Institute
Secondary: Public
2.25 km







