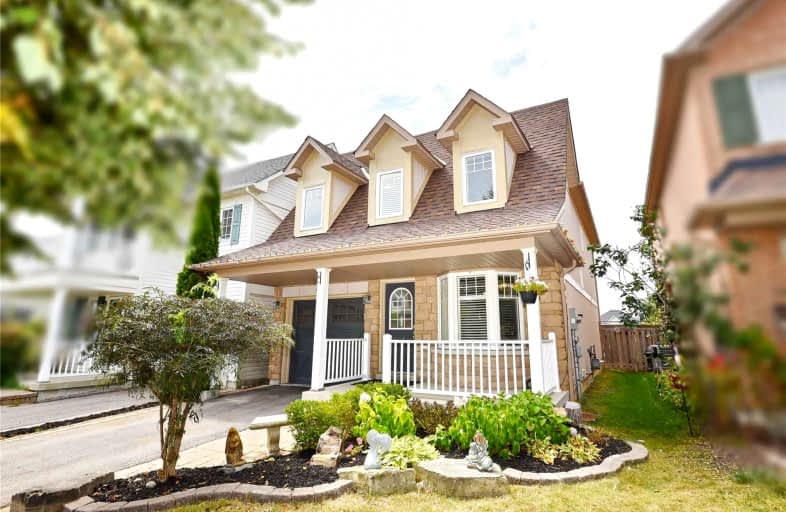Sold on Aug 30, 2021
Note: Property is not currently for sale or for rent.

-
Type: Detached
-
Style: 2-Storey
-
Size: 1500 sqft
-
Lot Size: 29.53 x 136.98 Feet
-
Age: 16-30 years
-
Taxes: $5,255 per year
-
Days on Site: 4 Days
-
Added: Aug 26, 2021 (4 days on market)
-
Updated:
-
Last Checked: 3 months ago
-
MLS®#: E5351415
-
Listed By: Homelife/miracle realty ltd, brokerage
Beautiful Brooklin Home W/Finished Bsmt Featuring Wet Bar, Built In Book Shelves, Wired For Surround, Main Flr Features Hardwood, Wainscotting, Crown Moulding, California Shutters, & Many More!! The Kitchen Boasts Travertine Backsplash, Center Island, 2nd Flr Wows W/Long Laundry Room W/Washer & Dryer, Back Splash & Cupboards. Organisers In Every Closets, Entertaining Interlock Patio With Party Deck And Gazebo. Perennial Gardens To Enhance An Evening Parties.
Extras
Extra Deep Lot And No Neighbors Behind !! Indulge In Family Friendly Brooklin Today !! Brand New Stove, Ss Fridge, Dishwasher, Ss Hood Fan. **Measurements To Be Verified By The Buyer/Buyer's Agent.
Property Details
Facts for 12 Breezewood Court, Whitby
Status
Days on Market: 4
Last Status: Sold
Sold Date: Aug 30, 2021
Closed Date: Oct 15, 2021
Expiry Date: Jan 15, 2022
Sold Price: $980,000
Unavailable Date: Aug 30, 2021
Input Date: Aug 26, 2021
Prior LSC: Listing with no contract changes
Property
Status: Sale
Property Type: Detached
Style: 2-Storey
Size (sq ft): 1500
Age: 16-30
Area: Whitby
Community: Brooklin
Availability Date: Tba
Inside
Bedrooms: 3
Bedrooms Plus: 1
Bathrooms: 3
Kitchens: 1
Rooms: 7
Den/Family Room: Yes
Air Conditioning: Central Air
Fireplace: Yes
Laundry Level: Upper
Central Vacuum: N
Washrooms: 3
Utilities
Electricity: Yes
Gas: Yes
Cable: No
Building
Basement: Finished
Heat Type: Forced Air
Heat Source: Gas
Exterior: Stone
Exterior: Vinyl Siding
Elevator: N
UFFI: No
Water Supply: Municipal
Special Designation: Unknown
Parking
Driveway: Private
Garage Spaces: 1
Garage Type: Built-In
Covered Parking Spaces: 2
Total Parking Spaces: 3
Fees
Tax Year: 2021
Tax Legal Description: Lt 17, Pl 40M2207, S/T Right As In Dr348064, **
Taxes: $5,255
Highlights
Feature: Clear View
Feature: Fenced Yard
Feature: Library
Feature: Park
Feature: Public Transit
Feature: School
Land
Cross Street: Winchester/Anderson
Municipality District: Whitby
Fronting On: West
Parcel Number: 162640980
Pool: None
Sewer: Sewers
Lot Depth: 136.98 Feet
Lot Frontage: 29.53 Feet
Waterfront: None
Additional Media
- Virtual Tour: https://fusion.realtourvision.com/idx/670953
Rooms
Room details for 12 Breezewood Court, Whitby
| Type | Dimensions | Description |
|---|---|---|
| Living Main | 4.40 x 3.90 | Hardwood Floor, Fireplace, California Shutters |
| Dining Main | 4.70 x 3.40 | Hardwood Floor, Window, California Shutters |
| Kitchen Main | 2.90 x 3.20 | Centre Island, Stainless Steel Appl, Backsplash |
| Breakfast Main | 2.80 x 3.20 | California Shutters, W/O To Yard, Open Concept |
| Master 2nd | 5.00 x 4.20 | California Shutters, W/I Closet, 4 Pc Ensuite |
| 2nd Br 2nd | 2.90 x 4.20 | Window, Closet |
| 3rd Br 3rd | 3.60 x 3.50 | Window, Closet |
| Rec Bsmt | 6.00 x 3.70 | Pot Lights, B/I Bookcase |
| Other Bsmt | 2.00 x 2.80 | B/I Bar, Bar Sink, Custom Counter |
| Workshop Bsmt | 3.80 x 3.50 | Closet, Window |
| XXXXXXXX | XXX XX, XXXX |
XXXX XXX XXXX |
$XXX,XXX |
| XXX XX, XXXX |
XXXXXX XXX XXXX |
$XXX,XXX | |
| XXXXXXXX | XXX XX, XXXX |
XXXX XXX XXXX |
$XXX,XXX |
| XXX XX, XXXX |
XXXXXX XXX XXXX |
$XXX,XXX |
| XXXXXXXX XXXX | XXX XX, XXXX | $980,000 XXX XXXX |
| XXXXXXXX XXXXXX | XXX XX, XXXX | $789,000 XXX XXXX |
| XXXXXXXX XXXX | XXX XX, XXXX | $511,000 XXX XXXX |
| XXXXXXXX XXXXXX | XXX XX, XXXX | $469,900 XXX XXXX |

St Leo Catholic School
Elementary: CatholicMeadowcrest Public School
Elementary: PublicSt John Paull II Catholic Elementary School
Elementary: CatholicWinchester Public School
Elementary: PublicBlair Ridge Public School
Elementary: PublicBrooklin Village Public School
Elementary: PublicÉSC Saint-Charles-Garnier
Secondary: CatholicBrooklin High School
Secondary: PublicAll Saints Catholic Secondary School
Secondary: CatholicFather Leo J Austin Catholic Secondary School
Secondary: CatholicDonald A Wilson Secondary School
Secondary: PublicSinclair Secondary School
Secondary: Public- 3 bath
- 4 bed
- 2000 sqft
534 Windfields Farm Drive, Oshawa, Ontario • L1L 0L8 • Windfields
- 4 bath
- 4 bed
- 1500 sqft
2442 Equestrian Crescent, Oshawa, Ontario • L1L 0L7 • Windfields




