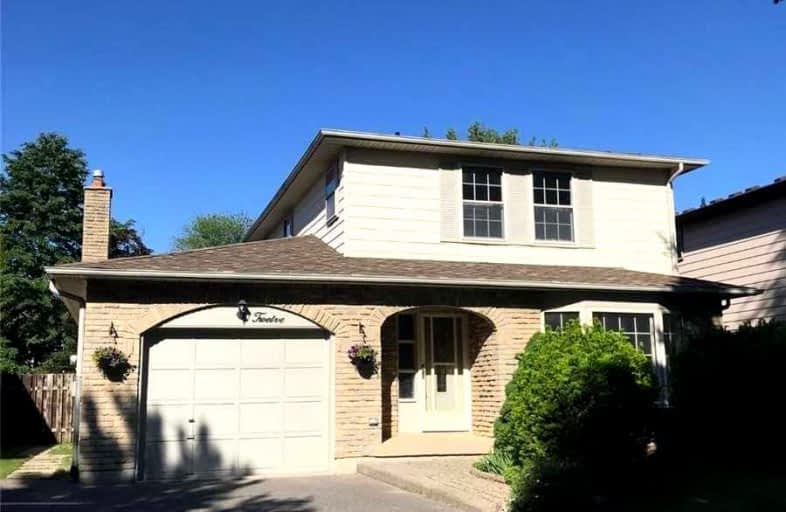
St Theresa Catholic School
Elementary: Catholic
0.75 km
ÉÉC Jean-Paul II
Elementary: Catholic
1.40 km
C E Broughton Public School
Elementary: Public
0.48 km
Glen Dhu Public School
Elementary: Public
1.72 km
Pringle Creek Public School
Elementary: Public
0.33 km
Julie Payette
Elementary: Public
0.63 km
Henry Street High School
Secondary: Public
2.22 km
All Saints Catholic Secondary School
Secondary: Catholic
2.89 km
Anderson Collegiate and Vocational Institute
Secondary: Public
0.49 km
Father Leo J Austin Catholic Secondary School
Secondary: Catholic
2.54 km
Donald A Wilson Secondary School
Secondary: Public
2.82 km
Sinclair Secondary School
Secondary: Public
3.43 km














