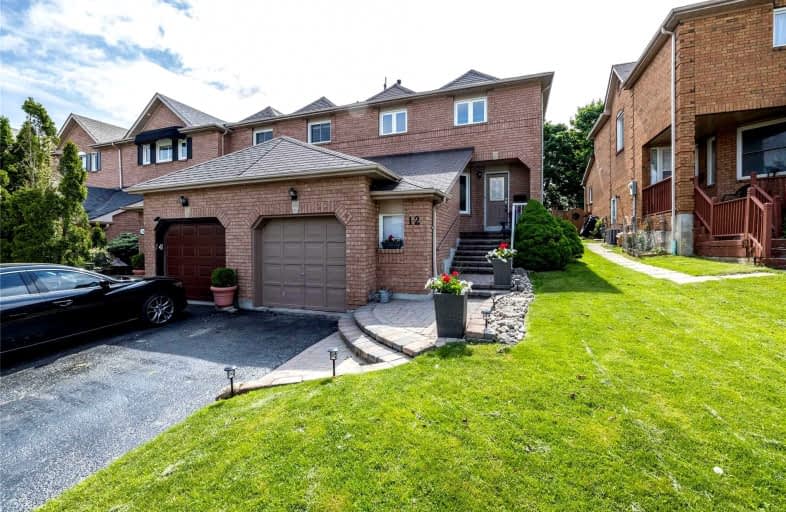
St Bernard Catholic School
Elementary: Catholic
1.44 km
Ormiston Public School
Elementary: Public
1.37 km
St Matthew the Evangelist Catholic School
Elementary: Catholic
1.20 km
Glen Dhu Public School
Elementary: Public
0.81 km
Pringle Creek Public School
Elementary: Public
0.95 km
Julie Payette
Elementary: Public
1.43 km
ÉSC Saint-Charles-Garnier
Secondary: Catholic
2.62 km
Henry Street High School
Secondary: Public
2.89 km
Anderson Collegiate and Vocational Institute
Secondary: Public
1.64 km
Father Leo J Austin Catholic Secondary School
Secondary: Catholic
1.52 km
Donald A Wilson Secondary School
Secondary: Public
2.17 km
Sinclair Secondary School
Secondary: Public
2.39 km














