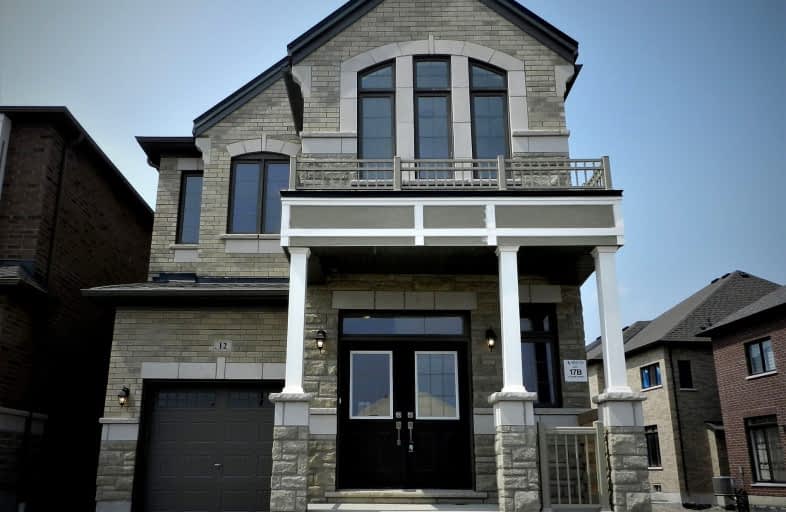Car-Dependent
- Almost all errands require a car.
1
/100
Some Transit
- Most errands require a car.
34
/100
Somewhat Bikeable
- Most errands require a car.
25
/100

All Saints Elementary Catholic School
Elementary: Catholic
1.33 km
Colonel J E Farewell Public School
Elementary: Public
1.59 km
St Luke the Evangelist Catholic School
Elementary: Catholic
1.10 km
Jack Miner Public School
Elementary: Public
1.92 km
Captain Michael VandenBos Public School
Elementary: Public
0.94 km
Williamsburg Public School
Elementary: Public
0.69 km
ÉSC Saint-Charles-Garnier
Secondary: Catholic
2.84 km
Henry Street High School
Secondary: Public
4.07 km
All Saints Catholic Secondary School
Secondary: Catholic
1.28 km
Father Leo J Austin Catholic Secondary School
Secondary: Catholic
3.75 km
Donald A Wilson Secondary School
Secondary: Public
1.39 km
Sinclair Secondary School
Secondary: Public
4.06 km














