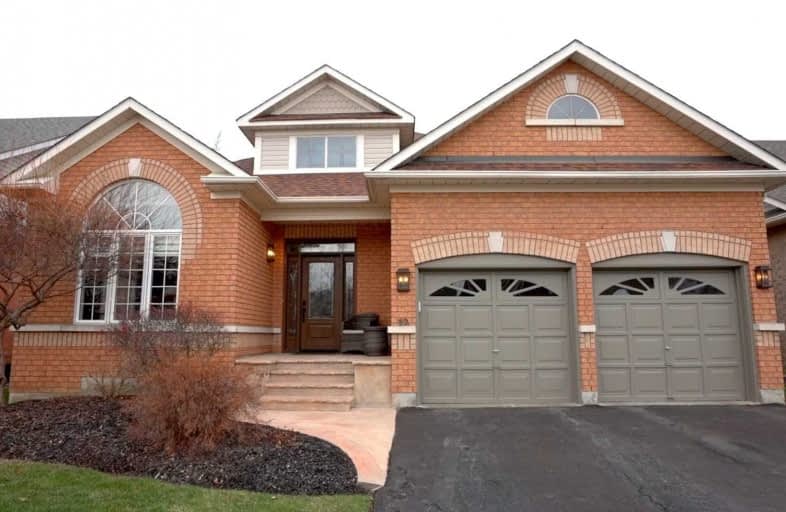
All Saints Elementary Catholic School
Elementary: Catholic
1.22 km
ÉIC Saint-Charles-Garnier
Elementary: Catholic
1.65 km
Ormiston Public School
Elementary: Public
0.78 km
St Matthew the Evangelist Catholic School
Elementary: Catholic
0.52 km
St Luke the Evangelist Catholic School
Elementary: Catholic
1.23 km
Jack Miner Public School
Elementary: Public
0.74 km
ÉSC Saint-Charles-Garnier
Secondary: Catholic
1.64 km
Henry Street High School
Secondary: Public
3.47 km
All Saints Catholic Secondary School
Secondary: Catholic
1.32 km
Father Leo J Austin Catholic Secondary School
Secondary: Catholic
1.60 km
Donald A Wilson Secondary School
Secondary: Public
1.44 km
Sinclair Secondary School
Secondary: Public
2.17 km














