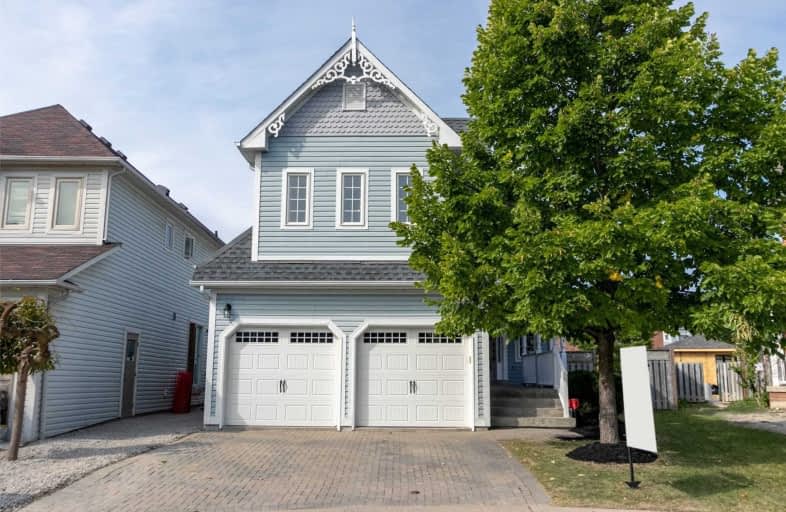Sold on Oct 07, 2020
Note: Property is not currently for sale or for rent.

-
Type: Detached
-
Style: 2-Storey
-
Lot Size: 32.68 x 110.58 Feet
-
Age: No Data
-
Taxes: $6,001 per year
-
Days on Site: 5 Days
-
Added: Oct 02, 2020 (5 days on market)
-
Updated:
-
Last Checked: 3 months ago
-
MLS®#: E4938891
-
Listed By: Tanya tierney team realty inc., brokerage
Stunning 3 Bdrm Tribute Home Nestled In The Village Of Brooklin! No Detail Has Been Overlooked In This Completely Renovated Family Home Featuring A Sun Filled Custom Main Floor Plan W/Gleaming Hrdwd Flrs Throughout, Pot Lighting, Gorgeous Designer Lighting & More! Gourmet Kit Boasting Quartz Counters, S/S Appls Incl Gas Stove & Beverage Fridge In The Centre Island W/Brkfst Bar. Open Concept Dining Area W/Elegant Coffered Ceiling, Built-Ins & Lrg Wndw!
Extras
Room To Grow In Fin Bsmt Complete W/Awesome Rec Rm & Ample Storage Space! Upstairs Offers 3 Generous Bdrms Incl The Master Retreat W/4Pc Spa Like Ens. Great Size Pie Shape Lot W/Refreshing Ag Pool, Patio Area & Plenty Of Rm For Childs Play!
Property Details
Facts for 12 Rosemarie Crescent, Whitby
Status
Days on Market: 5
Last Status: Sold
Sold Date: Oct 07, 2020
Closed Date: Dec 07, 2020
Expiry Date: Dec 01, 2020
Sold Price: $825,000
Unavailable Date: Oct 07, 2020
Input Date: Oct 02, 2020
Prior LSC: Listing with no contract changes
Property
Status: Sale
Property Type: Detached
Style: 2-Storey
Area: Whitby
Community: Brooklin
Availability Date: 60-90 Day/Tba
Inside
Bedrooms: 3
Bathrooms: 4
Kitchens: 1
Rooms: 6
Den/Family Room: No
Air Conditioning: Central Air
Fireplace: Yes
Laundry Level: Upper
Central Vacuum: Y
Washrooms: 4
Utilities
Electricity: Yes
Gas: Yes
Cable: Available
Telephone: Available
Building
Basement: Finished
Basement 2: Full
Heat Type: Forced Air
Heat Source: Gas
Exterior: Vinyl Siding
Elevator: N
Water Supply: Municipal
Special Designation: Unknown
Retirement: N
Parking
Driveway: Pvt Double
Garage Spaces: 2
Garage Type: Attached
Covered Parking Spaces: 3
Total Parking Spaces: 5
Fees
Tax Year: 2020
Tax Legal Description: Pcl 93-1, Sec 40M1869, Lt 93, Pl 40M1859; S/T**
Taxes: $6,001
Highlights
Feature: Fenced Yard
Feature: Golf
Feature: Park
Feature: Public Transit
Feature: Rec Centre
Feature: School
Land
Cross Street: Thickson Rd & Winche
Municipality District: Whitby
Fronting On: West
Pool: Abv Grnd
Sewer: Sewers
Lot Depth: 110.58 Feet
Lot Frontage: 32.68 Feet
Lot Irregularities: Irreg Pie - South 110
Acres: < .50
Zoning: Residential
Additional Media
- Virtual Tour: https://tour.homeontour.com/B_82o5FAW?branded=0
Rooms
Room details for 12 Rosemarie Crescent, Whitby
| Type | Dimensions | Description |
|---|---|---|
| Living Main | 3.44 x 8.72 | Gas Fireplace, Pot Lights, Hardwood Floor |
| Kitchen Main | 4.21 x 6.74 | W/O To Patio, Quartz Counter, Breakfast Bar |
| Dining Main | 4.21 x 6.74 | Pantry, Coffered Ceiling, Hardwood Floor |
| Master 2nd | 4.75 x 4.79 | 4 Pc Ensuite, W/I Closet, Hardwood Floor |
| 2nd Br 2nd | 3.17 x 3.90 | Window, Closet, Hardwood Floor |
| 3rd Br 2nd | 3.08 x 3.21 | Window, Closet, Hardwood Floor |
| Rec Bsmt | 5.61 x 8.38 | Window, Pot Lights, Laminate |
| Utility Bsmt | 1.86 x 4.32 | Unfinished, Separate Rm, Concrete Floor |
| XXXXXXXX | XXX XX, XXXX |
XXXX XXX XXXX |
$XXX,XXX |
| XXX XX, XXXX |
XXXXXX XXX XXXX |
$XXX,XXX | |
| XXXXXXXX | XXX XX, XXXX |
XXXXXXX XXX XXXX |
|
| XXX XX, XXXX |
XXXXXX XXX XXXX |
$XXX,XXX | |
| XXXXXXXX | XXX XX, XXXX |
XXXX XXX XXXX |
$XXX,XXX |
| XXX XX, XXXX |
XXXXXX XXX XXXX |
$XXX,XXX |
| XXXXXXXX XXXX | XXX XX, XXXX | $825,000 XXX XXXX |
| XXXXXXXX XXXXXX | XXX XX, XXXX | $839,999 XXX XXXX |
| XXXXXXXX XXXXXXX | XXX XX, XXXX | XXX XXXX |
| XXXXXXXX XXXXXX | XXX XX, XXXX | $849,900 XXX XXXX |
| XXXXXXXX XXXX | XXX XX, XXXX | $573,500 XXX XXXX |
| XXXXXXXX XXXXXX | XXX XX, XXXX | $574,900 XXX XXXX |

St Leo Catholic School
Elementary: CatholicMeadowcrest Public School
Elementary: PublicSt John Paull II Catholic Elementary School
Elementary: CatholicWinchester Public School
Elementary: PublicBlair Ridge Public School
Elementary: PublicBrooklin Village Public School
Elementary: PublicÉSC Saint-Charles-Garnier
Secondary: CatholicBrooklin High School
Secondary: PublicAll Saints Catholic Secondary School
Secondary: CatholicFather Leo J Austin Catholic Secondary School
Secondary: CatholicDonald A Wilson Secondary School
Secondary: PublicSinclair Secondary School
Secondary: Public- 3 bath
- 4 bed
- 2000 sqft
534 Windfields Farm Drive, Oshawa, Ontario • L1L 0L8 • Windfields
- 4 bath
- 4 bed
- 1500 sqft
2442 Equestrian Crescent, Oshawa, Ontario • L1L 0L7 • Windfields




