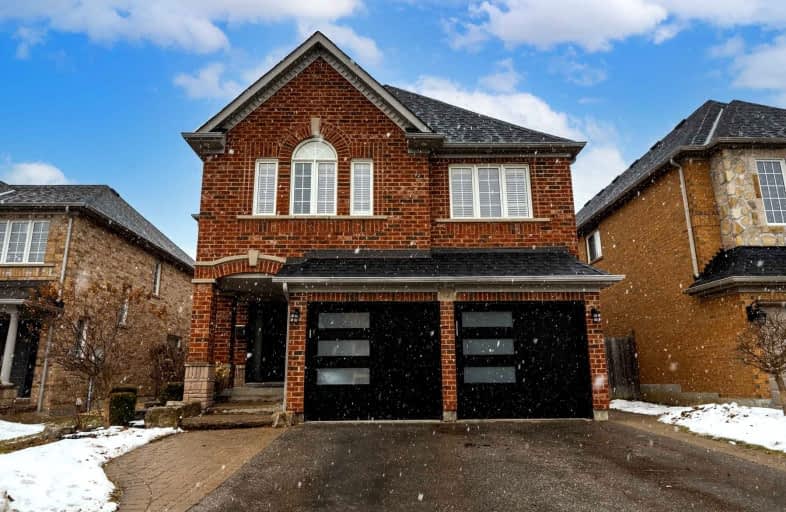
All Saints Elementary Catholic School
Elementary: Catholic
1.78 km
St Luke the Evangelist Catholic School
Elementary: Catholic
0.82 km
Jack Miner Public School
Elementary: Public
1.05 km
Captain Michael VandenBos Public School
Elementary: Public
1.22 km
Williamsburg Public School
Elementary: Public
0.81 km
Robert Munsch Public School
Elementary: Public
1.56 km
ÉSC Saint-Charles-Garnier
Secondary: Catholic
1.48 km
Henry Street High School
Secondary: Public
4.77 km
All Saints Catholic Secondary School
Secondary: Catholic
1.82 km
Father Leo J Austin Catholic Secondary School
Secondary: Catholic
2.82 km
Donald A Wilson Secondary School
Secondary: Public
2.02 km
Sinclair Secondary School
Secondary: Public
2.87 km














