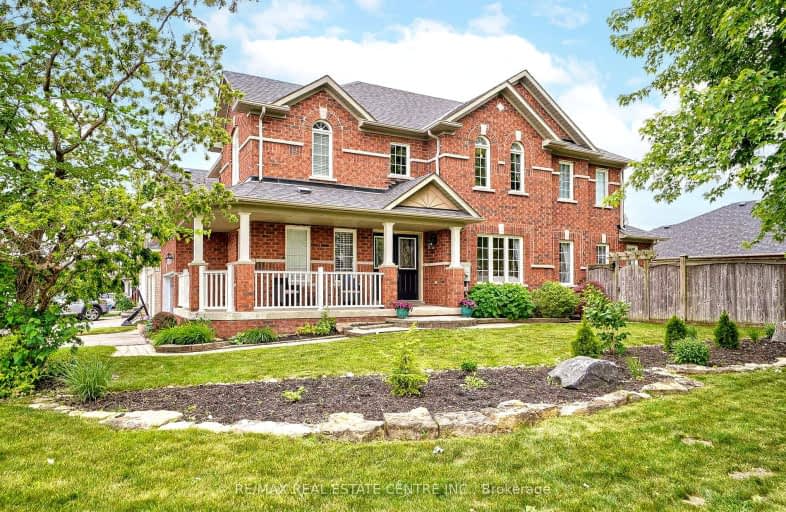Car-Dependent
- Most errands require a car.
29
/100
Some Transit
- Most errands require a car.
33
/100
Somewhat Bikeable
- Most errands require a car.
49
/100

All Saints Elementary Catholic School
Elementary: Catholic
1.83 km
St Luke the Evangelist Catholic School
Elementary: Catholic
0.88 km
Jack Miner Public School
Elementary: Public
1.21 km
Captain Michael VandenBos Public School
Elementary: Public
1.25 km
Williamsburg Public School
Elementary: Public
0.75 km
Robert Munsch Public School
Elementary: Public
1.68 km
ÉSC Saint-Charles-Garnier
Secondary: Catholic
1.65 km
Henry Street High School
Secondary: Public
4.83 km
All Saints Catholic Secondary School
Secondary: Catholic
1.86 km
Father Leo J Austin Catholic Secondary School
Secondary: Catholic
3.00 km
Donald A Wilson Secondary School
Secondary: Public
2.06 km
Sinclair Secondary School
Secondary: Public
3.05 km
-
Country Lane Park
Whitby ON 0.82km -
Baycliffe Park
67 Baycliffe Dr, Whitby ON L1P 1W7 0.84km -
Folkstone Park
444 McKinney Dr (at Robert Attersley Dr E), Whitby ON 1.97km
-
TD Bank Financial Group
110 Taunton Rd W, Whitby ON L1R 3H8 1.49km -
TD Canada Trust Branch and ATM
3050 Garden St, Whitby ON L1R 2G7 2.78km -
RBC Royal Bank
714 Rossland Rd E (Garden), Whitby ON L1N 9L3 3.12km














