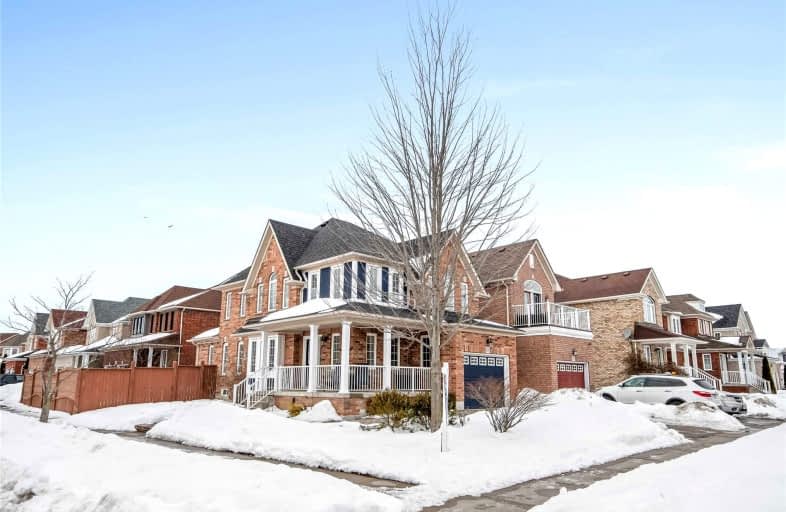
Video Tour

Adelaide Mclaughlin Public School
Elementary: Public
2.35 km
St Paul Catholic School
Elementary: Catholic
2.33 km
Stephen G Saywell Public School
Elementary: Public
2.73 km
Sir Samuel Steele Public School
Elementary: Public
0.71 km
John Dryden Public School
Elementary: Public
1.08 km
St Mark the Evangelist Catholic School
Elementary: Catholic
1.16 km
Father Donald MacLellan Catholic Sec Sch Catholic School
Secondary: Catholic
2.05 km
Monsignor Paul Dwyer Catholic High School
Secondary: Catholic
2.08 km
R S Mclaughlin Collegiate and Vocational Institute
Secondary: Public
2.49 km
Anderson Collegiate and Vocational Institute
Secondary: Public
4.04 km
Father Leo J Austin Catholic Secondary School
Secondary: Catholic
2.30 km
Sinclair Secondary School
Secondary: Public
2.11 km













