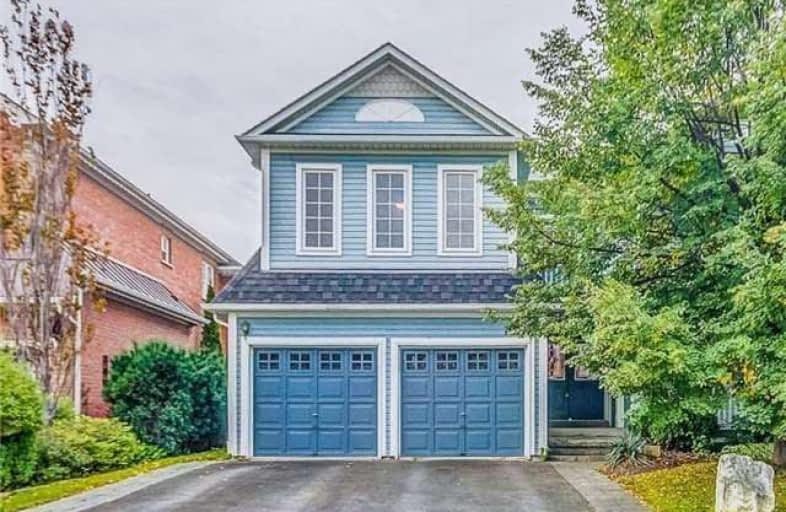Removed on Feb 19, 2019
Note: Property is not currently for sale or for rent.

-
Type: Detached
-
Style: 2-Storey
-
Size: 3000 sqft
-
Lot Size: 55 x 114 Feet
-
Age: No Data
-
Taxes: $6,967 per year
-
Days on Site: 63 Days
-
Added: Dec 19, 2018 (2 months on market)
-
Updated:
-
Last Checked: 3 months ago
-
MLS®#: E4324601
-
Listed By: Homelife golconda realty inc., brokerage
Rear Find For This Stunning Spacious 5 Bdm Home/Balcony In Prestige "Brooklin" .Very Functional Layout.Large Foyers, Main Floor Office & Bright Family Room W/Fp, Bamboo Hardwood Thru Main, Fully Upgraded Kitchen W/High End S/S Appliances, Dream Bathrooms With Sun Tunnels,Touchless Toilet&Heated Towel Rail& Marble Counters. Gorgeous Professionally Landscaped Pool Oasis With Low Maintenance, Heated (W Timer), Lit, Salt Water In-Ground Pool, Huge Slate Patio.
Extras
All Elfs, All Existing Window Covers, S.S Fridge,S.S.Stove,S.S.Dishwasher,Washer&Dryer S.S. Range-Hood,S.S.Build-In Micro Wave,All Pool Equipment,Gazebo
Property Details
Facts for 121 Carnwith Drive East, Whitby
Status
Days on Market: 63
Last Status: Terminated
Sold Date: Jan 01, 0001
Closed Date: Jan 01, 0001
Expiry Date: Apr 30, 2019
Unavailable Date: Feb 19, 2019
Input Date: Dec 19, 2018
Property
Status: Sale
Property Type: Detached
Style: 2-Storey
Size (sq ft): 3000
Area: Whitby
Community: Brooklin
Availability Date: Immi Or T.B.A.
Inside
Bedrooms: 5
Bathrooms: 3
Kitchens: 1
Rooms: 10
Den/Family Room: Yes
Air Conditioning: Central Air
Fireplace: Yes
Laundry Level: Main
Central Vacuum: Y
Washrooms: 3
Utilities
Electricity: Yes
Gas: Yes
Cable: Yes
Telephone: Yes
Building
Basement: Full
Heat Type: Forced Air
Heat Source: Gas
Exterior: Vinyl Siding
Elevator: N
Water Supply: Municipal
Special Designation: Unknown
Parking
Driveway: Pvt Double
Garage Spaces: 2
Garage Type: Attached
Covered Parking Spaces: 4
Fees
Tax Year: 2018
Tax Legal Description: Lt 114 Plan 40M 1950,S/T A Right As In Lt 909337
Taxes: $6,967
Highlights
Feature: Fenced Yard
Feature: Golf
Feature: Library
Feature: Place Of Worship
Feature: Public Transit
Feature: School
Land
Cross Street: Watford And Carnwith
Municipality District: Whitby
Fronting On: South
Pool: Inground
Sewer: Sewers
Lot Depth: 114 Feet
Lot Frontage: 55 Feet
Acres: < .50
Zoning: Res
Additional Media
- Virtual Tour: http://just4agent.com/vtour/121-carnwith-dr/
Rooms
Room details for 121 Carnwith Drive East, Whitby
| Type | Dimensions | Description |
|---|---|---|
| Living Ground | 4.10 x 3.50 | Hardwood Floor |
| Dining Ground | 3.50 x 4.20 | Hardwood Floor, Coffered Ceiling |
| Kitchen Ground | 4.60 x 6.40 | Tile Floor, Breakfast Bar, Stainless Steel Ap |
| Family Ground | 5.40 x 4.90 | Hardwood Floor, Fireplace |
| Office Ground | 3.10 x 3.50 | Hardwood Floor |
| Master 2nd | 3.70 x 6.10 | W/I Closet, Ensuite Bath |
| 2nd Br 2nd | 3.60 x 4.90 | Closet |
| 3rd Br 2nd | 3.90 x 4.60 | Closet |
| 4th Br 2nd | 4.90 x 4.40 | Closet |
| 5th Br 2nd | 4.40 x 4.00 | W/I Closet |
| Laundry Ground | 3.40 x 1.70 | Access To Garage, Side Door |
| Breakfast Main | - | O/Looks Pool, W/O To Yard |
| XXXXXXXX | XXX XX, XXXX |
XXXX XXX XXXX |
$X,XXX,XXX |
| XXX XX, XXXX |
XXXXXX XXX XXXX |
$X,XXX,XXX | |
| XXXXXXXX | XXX XX, XXXX |
XXXXXXX XXX XXXX |
|
| XXX XX, XXXX |
XXXXXX XXX XXXX |
$X,XXX,XXX | |
| XXXXXXXX | XXX XX, XXXX |
XXXXXXX XXX XXXX |
|
| XXX XX, XXXX |
XXXXXX XXX XXXX |
$XXX,XXX | |
| XXXXXXXX | XXX XX, XXXX |
XXXXXX XXX XXXX |
$X,XXX |
| XXX XX, XXXX |
XXXXXX XXX XXXX |
$X,XXX | |
| XXXXXXXX | XXX XX, XXXX |
XXXXXXX XXX XXXX |
|
| XXX XX, XXXX |
XXXXXX XXX XXXX |
$X,XXX,XXX | |
| XXXXXXXX | XXX XX, XXXX |
XXXXXX XXX XXXX |
$X,XXX |
| XXX XX, XXXX |
XXXXXX XXX XXXX |
$X,XXX | |
| XXXXXXXX | XXX XX, XXXX |
XXXX XXX XXXX |
$XXX,XXX |
| XXX XX, XXXX |
XXXXXX XXX XXXX |
$XXX,XXX |
| XXXXXXXX XXXX | XXX XX, XXXX | $1,234,000 XXX XXXX |
| XXXXXXXX XXXXXX | XXX XX, XXXX | $1,238,800 XXX XXXX |
| XXXXXXXX XXXXXXX | XXX XX, XXXX | XXX XXXX |
| XXXXXXXX XXXXXX | XXX XX, XXXX | $1,198,800 XXX XXXX |
| XXXXXXXX XXXXXXX | XXX XX, XXXX | XXX XXXX |
| XXXXXXXX XXXXXX | XXX XX, XXXX | $928,000 XXX XXXX |
| XXXXXXXX XXXXXX | XXX XX, XXXX | $2,800 XXX XXXX |
| XXXXXXXX XXXXXX | XXX XX, XXXX | $2,900 XXX XXXX |
| XXXXXXXX XXXXXXX | XXX XX, XXXX | XXX XXXX |
| XXXXXXXX XXXXXX | XXX XX, XXXX | $1,079,900 XXX XXXX |
| XXXXXXXX XXXXXX | XXX XX, XXXX | $2,500 XXX XXXX |
| XXXXXXXX XXXXXX | XXX XX, XXXX | $2,500 XXX XXXX |
| XXXXXXXX XXXX | XXX XX, XXXX | $831,000 XXX XXXX |
| XXXXXXXX XXXXXX | XXX XX, XXXX | $849,900 XXX XXXX |

St Leo Catholic School
Elementary: CatholicMeadowcrest Public School
Elementary: PublicSt John Paull II Catholic Elementary School
Elementary: CatholicWinchester Public School
Elementary: PublicBlair Ridge Public School
Elementary: PublicBrooklin Village Public School
Elementary: PublicÉSC Saint-Charles-Garnier
Secondary: CatholicBrooklin High School
Secondary: PublicAll Saints Catholic Secondary School
Secondary: CatholicFather Leo J Austin Catholic Secondary School
Secondary: CatholicDonald A Wilson Secondary School
Secondary: PublicSinclair Secondary School
Secondary: Public

