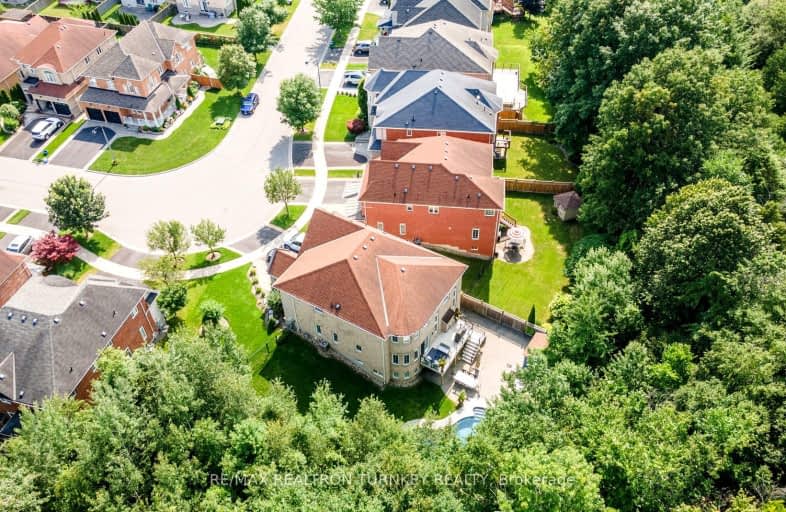Car-Dependent
- Most errands require a car.
Some Transit
- Most errands require a car.
Bikeable
- Some errands can be accomplished on bike.

St Bernard Catholic School
Elementary: CatholicFallingbrook Public School
Elementary: PublicGlen Dhu Public School
Elementary: PublicSir Samuel Steele Public School
Elementary: PublicJohn Dryden Public School
Elementary: PublicSt Mark the Evangelist Catholic School
Elementary: CatholicFather Donald MacLellan Catholic Sec Sch Catholic School
Secondary: CatholicÉSC Saint-Charles-Garnier
Secondary: CatholicMonsignor Paul Dwyer Catholic High School
Secondary: CatholicAnderson Collegiate and Vocational Institute
Secondary: PublicFather Leo J Austin Catholic Secondary School
Secondary: CatholicSinclair Secondary School
Secondary: Public-
Chuck's Roadhouse
700 Taunton Road E, Whitby, ON L1R 0K6 0.39km -
State & Main Kitchen & Bar
378 Taunton Road E, Whitby, ON L1R 0H4 0.95km -
The Royal Oak
304 Taunton Road E, Whitby, ON L1R 3K4 1.32km
-
Pür & Simple
4071 Thickson Road N, Whitby, ON L1R 2X3 0.39km -
Starbucks
660 Taunton Road E, Whitby, ON L1Z 1V6 0.4km -
Tim Hortons
4051 Thickson Rd N, Whitby, ON L1R 2X3 0.44km
-
Orangetheory Fitness Whitby
4071 Thickson Rd N, Whitby, ON L1R 2X3 0.39km -
LA Fitness
350 Taunton Road East, Whitby, ON L1R 0H4 1.23km -
fit4less
3500 Brock Street N, Unit 1, Whitby, ON L1R 3J4 2.64km
-
Shoppers Drug Mart
4081 Thickson Rd N, Whitby, ON L1R 2X3 0.39km -
I.D.A. SCOTTS DRUG MART
1000 Simcoe Street N, Oshawa, ON L1G 4W4 4.55km -
I.D.A. - Jerry's Drug Warehouse
223 Brock St N, Whitby, ON L1N 4N6 4.76km
-
Pizza Depot
670 Taunton Road E, Whitby, ON L1R 0J9 0.4km -
Sam's Grill
4071 Thickson Road N, Unit 3, Whitby, ON L1R 2X3 0.37km -
Pür & Simple
4071 Thickson Road N, Whitby, ON L1R 2X3 0.39km
-
Whitby Mall
1615 Dundas Street E, Whitby, ON L1N 7G3 4.78km -
Oshawa Centre
419 King Street West, Oshawa, ON L1J 2K5 5.44km -
Shoppers Drug Mart
4081 Thickson Rd N, Whitby, ON L1R 2X3 0.39km
-
Farm Boy
360 Taunton Road E, Whitby, ON L1R 0H4 1.32km -
Conroy's No Frills
3555 Thickson Road, Whitby, ON L1R 1Z6 1.43km -
Bulk Barn
150 Taunton Road W, Whitby, ON L1R 3H8 2.44km
-
Liquor Control Board of Ontario
74 Thickson Road S, Whitby, ON L1N 7T2 4.72km -
LCBO
400 Gibb Street, Oshawa, ON L1J 0B2 6.15km -
The Beer Store
200 Ritson Road N, Oshawa, ON L1H 5J8 6.29km
-
Canadian Tire Gas+
4080 Garden Street, Whitby, ON L1R 3K5 1.41km -
Petro-Canada
10 Taunton Rd E, Whitby, ON L1R 3L5 2.18km -
Lambert Oil Company
4505 Baldwin Street S, Whitby, ON L1R 2W5 2.26km
-
Landmark Cinemas
75 Consumers Drive, Whitby, ON L1N 9S2 6.33km -
Regent Theatre
50 King Street E, Oshawa, ON L1H 1B3 6.38km -
Cineplex Odeon
1351 Grandview Street N, Oshawa, ON L1K 0G1 7.89km
-
Whitby Public Library
701 Rossland Road E, Whitby, ON L1N 8Y9 2.83km -
Whitby Public Library
405 Dundas Street W, Whitby, ON L1N 6A1 5.26km -
Oshawa Public Library, McLaughlin Branch
65 Bagot Street, Oshawa, ON L1H 1N2 6.33km
-
Lakeridge Health
1 Hospital Court, Oshawa, ON L1G 2B9 5.67km -
North Whitby Medical Centre
3975 Garden Street, Whitby, ON L1R 3A4 1.38km -
Whitby Medical Walk In Clinic
3910 Brock Street N, Whitby, ON L1R 3E1 2.31km
-
Fallingbrook Park
2.3km -
Whitby Optimist Park
3.12km -
Country Lane Park
Whitby ON 3.69km
-
CIBC
308 Taunton Rd E, Whitby ON L1R 0H4 1.21km -
RBC Royal Bank
714 Rossland Rd E (Garden), Whitby ON L1N 9L3 2.71km -
RBC Royal Bank ATM
1602 Dundas St E, Whitby ON L1N 2K8 4.47km
- 4 bath
- 4 bed
- 2000 sqft
39 Ingleborough Drive, Whitby, Ontario • L1N 8J7 • Blue Grass Meadows
- 3 bath
- 4 bed
- 2000 sqft
23 BREMNER Street West, Whitby, Ontario • L1R 0P8 • Rolling Acres













