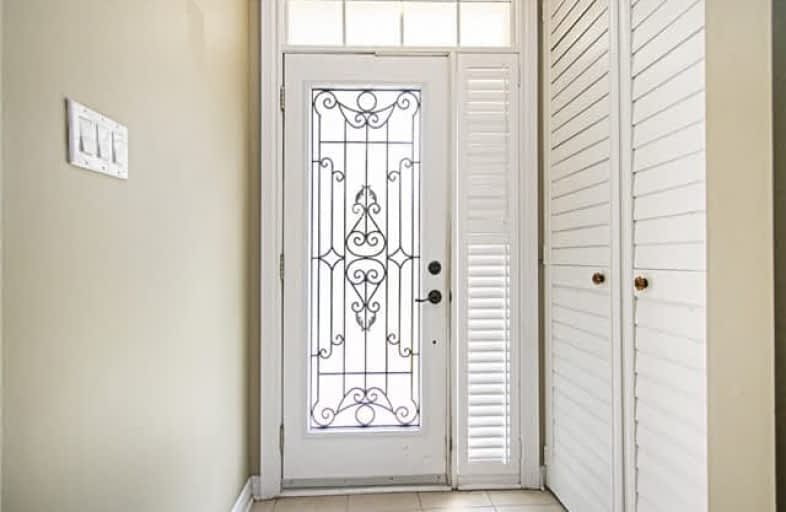Sold on Nov 05, 2017
Note: Property is not currently for sale or for rent.

-
Type: Att/Row/Twnhouse
-
Style: 2 1/2 Storey
-
Lot Size: 24.51 x 63.98 Feet
-
Age: No Data
-
Taxes: $4,218 per year
-
Days on Site: 41 Days
-
Added: Sep 07, 2019 (1 month on market)
-
Updated:
-
Last Checked: 2 months ago
-
MLS®#: E3937038
-
Listed By: Keller williams energy real estate, brokerage
This Beautiful W/Loft North Whitby End Unit Townhouse Has Been Divided Into 2 Autonomous Spaces. Each With Their Own Kitchen, Baths, Family Rooms And Master Bedrooms. This Is A Very Unique Home. A Definite Must See! The Main Kitchen Has Upg Cupboards W/Granite Counter Tops And W/O To Deck & Bbq. Loft Master Has Ensuite 4Pc Bath W/Sep Shower & Soaker Tub. Crown Moulding Accents The Home Throughout.
Extras
Come See For Yourself! Incl: Hook Up For Gas Bbq, Fridge, Washer, Dryer, B/I Dishwasher,. Access To Garage From Inside, Double Door Garage W/2 Garage Door Openers. Approx Monthly Fee $150 For Grass Cutting Snow Removal And Garage Removal!
Property Details
Facts for 121 Wicker Park Way, Whitby
Status
Days on Market: 41
Last Status: Sold
Sold Date: Nov 05, 2017
Closed Date: Dec 01, 2017
Expiry Date: Dec 25, 2017
Sold Price: $470,000
Unavailable Date: Nov 05, 2017
Input Date: Sep 25, 2017
Property
Status: Sale
Property Type: Att/Row/Twnhouse
Style: 2 1/2 Storey
Area: Whitby
Community: Pringle Creek
Availability Date: 30/60
Inside
Bedrooms: 3
Bathrooms: 3
Kitchens: 1
Kitchens Plus: 1
Rooms: 7
Den/Family Room: Yes
Air Conditioning: Central Air
Fireplace: No
Washrooms: 3
Building
Basement: Finished
Heat Type: Forced Air
Heat Source: Gas
Exterior: Brick
Exterior: Vinyl Siding
Water Supply: Municipal
Special Designation: Unknown
Parking
Driveway: Lane
Garage Spaces: 2
Garage Type: Attached
Total Parking Spaces: 2
Fees
Tax Year: 2017
Tax Legal Description: Pt Blk 2, 40M1726, Pt 24 40R24368;
Taxes: $4,218
Land
Cross Street: Rossland/Garden
Municipality District: Whitby
Fronting On: North
Pool: None
Sewer: Sewers
Lot Depth: 63.98 Feet
Lot Frontage: 24.51 Feet
Additional Media
- Virtual Tour: https://vimeo.com/user65917821/review/234283100/176db22452
Rooms
Room details for 121 Wicker Park Way, Whitby
| Type | Dimensions | Description |
|---|---|---|
| Family Ground | 4.26 x 3.29 | Laminate, W/O To Garage, W/O To Porch |
| 3rd Br Ground | 2.43 x 2.74 | Broadloom, Ensuite Bath, Large Window |
| Kitchen Bsmt | 16.10 x 18.90 | Laminate, Eat-In Kitchen |
| Living Main | 4.05 x 2.90 | Broadloom, Picture Window, Electric Fireplace |
| Kitchen Main | 3.29 x 2.62 | Granite Counter, Open Concept, Breakfast Bar |
| Breakfast Main | 3.29 x 3.23 | Cathedral Ceiling, California Shutters, W/O To Patio |
| 2nd Br Main | 2.65 x 2.74 | Broadloom, Picture Window |
| Master Upper | 4.27 x 3.35 | Broadloom, Ensuite Bath, W/I Closet |
| XXXXXXXX | XXX XX, XXXX |
XXXX XXX XXXX |
$XXX,XXX |
| XXX XX, XXXX |
XXXXXX XXX XXXX |
$XXX,XXX |
| XXXXXXXX XXXX | XXX XX, XXXX | $470,000 XXX XXXX |
| XXXXXXXX XXXXXX | XXX XX, XXXX | $485,000 XXX XXXX |

St Bernard Catholic School
Elementary: CatholicOrmiston Public School
Elementary: PublicFallingbrook Public School
Elementary: PublicSt Matthew the Evangelist Catholic School
Elementary: CatholicGlen Dhu Public School
Elementary: PublicPringle Creek Public School
Elementary: PublicÉSC Saint-Charles-Garnier
Secondary: CatholicAll Saints Catholic Secondary School
Secondary: CatholicAnderson Collegiate and Vocational Institute
Secondary: PublicFather Leo J Austin Catholic Secondary School
Secondary: CatholicDonald A Wilson Secondary School
Secondary: PublicSinclair Secondary School
Secondary: Public

