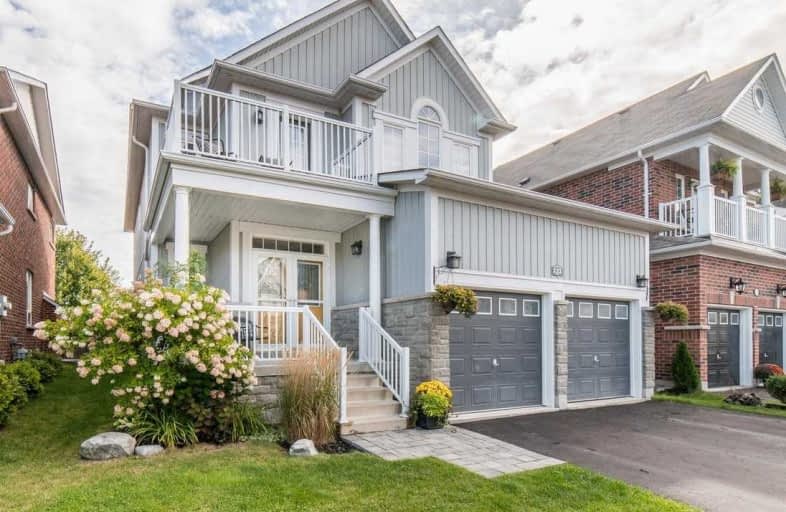Sold on Sep 25, 2019
Note: Property is not currently for sale or for rent.

-
Type: Detached
-
Style: 2-Storey
-
Size: 2500 sqft
-
Lot Size: 40.03 x 114.01 Feet
-
Age: 6-15 years
-
Taxes: $5,993 per year
-
Days on Site: 9 Days
-
Added: Sep 25, 2019 (1 week on market)
-
Updated:
-
Last Checked: 2 months ago
-
MLS®#: E4578212
-
Listed By: Royal heritage realty ltd., brokerage
Spacious Home Located On Quieter Crescent Of Family Friendly Street. Picturesque Backyard Overlooks Parkland! Gate Access! Main Floor Features Bright, Open Concept, 9' Ceilings And New Hardwood Floors! Updated Kitchen W/Quartz, Backsplash, Pantry, Undercabinet Lighting, Ctr Island! Updated Light Fixtures! 2nd Floor Media/Office Nook! W/O To Upper Balcony! Master W/4 Pc Ensuite & Large W/I Closet! All Good Size Bdrms! Walking Distance To Great
Extras
Schools, Parks, Amenities! Minutes To 407/412/401! Incl. New Furnace & A/C Sept 2019. Window Coverings, Gas Bbq Hookup, Custom Pergola, Driveway Sealed Jun 2019! Excl. Panels Fr & Master. Hwt Rental $30/Mo
Property Details
Facts for 122 Mildenhall Place, Whitby
Status
Days on Market: 9
Last Status: Sold
Sold Date: Sep 25, 2019
Closed Date: Dec 03, 2019
Expiry Date: Dec 30, 2019
Sold Price: $767,000
Unavailable Date: Sep 25, 2019
Input Date: Sep 16, 2019
Property
Status: Sale
Property Type: Detached
Style: 2-Storey
Size (sq ft): 2500
Age: 6-15
Area: Whitby
Community: Brooklin
Availability Date: Tbd
Inside
Bedrooms: 4
Bathrooms: 3
Kitchens: 1
Rooms: 9
Den/Family Room: Yes
Air Conditioning: Central Air
Fireplace: Yes
Laundry Level: Main
Washrooms: 3
Utilities
Electricity: Yes
Gas: Yes
Cable: Yes
Telephone: Yes
Building
Basement: Full
Basement 2: Unfinished
Heat Type: Forced Air
Heat Source: Gas
Exterior: Stone
Exterior: Vinyl Siding
UFFI: No
Water Supply: Municipal
Special Designation: Unknown
Parking
Driveway: Private
Garage Spaces: 2
Garage Type: Attached
Covered Parking Spaces: 2
Total Parking Spaces: 4
Fees
Tax Year: 2018
Tax Legal Description: Plan 40M 2352 Lot 116
Taxes: $5,993
Highlights
Feature: Library
Feature: Park
Feature: Place Of Worship
Feature: Public Transit
Feature: School
Land
Cross Street: Thickson/Carnwith
Municipality District: Whitby
Fronting On: East
Pool: None
Sewer: Sewers
Lot Depth: 114.01 Feet
Lot Frontage: 40.03 Feet
Additional Media
- Virtual Tour: https://animoto.com/play/tY0dvuVmWTtt1IYcK6KvFA
Rooms
Room details for 122 Mildenhall Place, Whitby
| Type | Dimensions | Description |
|---|---|---|
| Living Ground | 3.43 x 3.81 | Hardwood Floor, Open Concept |
| Dining Ground | 3.43 x 4.95 | Hardwood Floor, Open Concept |
| Family Ground | 3.76 x 4.95 | Hardwood Floor, Gas Fireplace, Ceiling Fan |
| Kitchen Ground | 3.61 x 3.66 | Ceramic Floor, Quartz Counter, Backsplash |
| Breakfast Ground | 2.79 x 3.61 | Ceramic Floor, W/O To Patio, O/Looks Backyard |
| Master 2nd | 4.06 x 4.98 | Broadloom, 4 Pc Ensuite, W/I Closet |
| 2nd Br 2nd | 3.43 x 3.66 | Broadloom, Vaulted Ceiling, Closet |
| 3rd Br 2nd | 3.15 x 3.38 | Broadloom, Crown Moulding, Double Closet |
| 4th Br 2nd | 3.02 x 3.56 | Broadloom, Wainscoting, Double Closet |
| Laundry Ground | 2.34 x 2.82 | Ceramic Floor, Access To Garage |
| XXXXXXXX | XXX XX, XXXX |
XXXX XXX XXXX |
$XXX,XXX |
| XXX XX, XXXX |
XXXXXX XXX XXXX |
$XXX,XXX | |
| XXXXXXXX | XXX XX, XXXX |
XXXXXXX XXX XXXX |
|
| XXX XX, XXXX |
XXXXXX XXX XXXX |
$XXX,XXX | |
| XXXXXXXX | XXX XX, XXXX |
XXXXXXX XXX XXXX |
|
| XXX XX, XXXX |
XXXXXX XXX XXXX |
$XXX,XXX | |
| XXXXXXXX | XXX XX, XXXX |
XXXXXXX XXX XXXX |
|
| XXX XX, XXXX |
XXXXXX XXX XXXX |
$XXX,XXX |
| XXXXXXXX XXXX | XXX XX, XXXX | $767,000 XXX XXXX |
| XXXXXXXX XXXXXX | XXX XX, XXXX | $784,900 XXX XXXX |
| XXXXXXXX XXXXXXX | XXX XX, XXXX | XXX XXXX |
| XXXXXXXX XXXXXX | XXX XX, XXXX | $799,900 XXX XXXX |
| XXXXXXXX XXXXXXX | XXX XX, XXXX | XXX XXXX |
| XXXXXXXX XXXXXX | XXX XX, XXXX | $799,900 XXX XXXX |
| XXXXXXXX XXXXXXX | XXX XX, XXXX | XXX XXXX |
| XXXXXXXX XXXXXX | XXX XX, XXXX | $799,900 XXX XXXX |

St Leo Catholic School
Elementary: CatholicMeadowcrest Public School
Elementary: PublicSt John Paull II Catholic Elementary School
Elementary: CatholicWinchester Public School
Elementary: PublicBlair Ridge Public School
Elementary: PublicBrooklin Village Public School
Elementary: PublicÉSC Saint-Charles-Garnier
Secondary: CatholicBrooklin High School
Secondary: PublicAll Saints Catholic Secondary School
Secondary: CatholicFather Leo J Austin Catholic Secondary School
Secondary: CatholicDonald A Wilson Secondary School
Secondary: PublicSinclair Secondary School
Secondary: Public- 3 bath
- 4 bed
- 2000 sqft
534 Windfields Farm Drive, Oshawa, Ontario • L1L 0L8 • Windfields
- 4 bath
- 4 bed
- 1500 sqft
2442 Equestrian Crescent, Oshawa, Ontario • L1L 0L7 • Windfields




