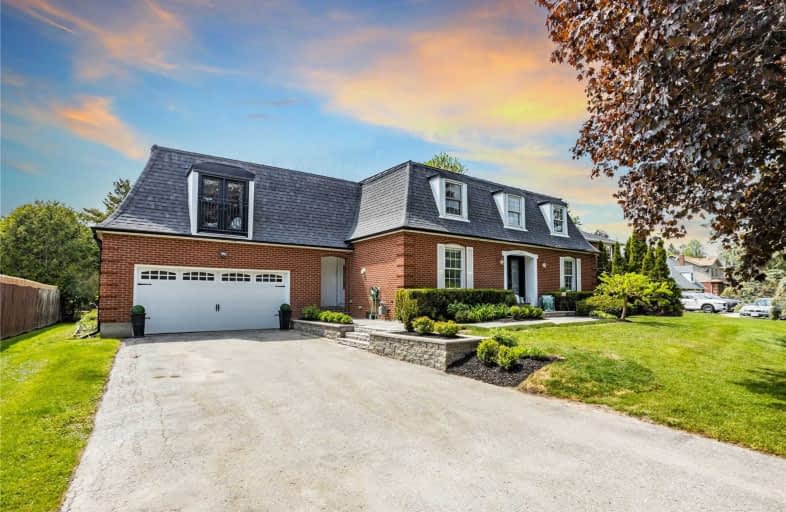
St Leo Catholic School
Elementary: Catholic
1.25 km
Meadowcrest Public School
Elementary: Public
0.80 km
St Bridget Catholic School
Elementary: Catholic
0.82 km
Winchester Public School
Elementary: Public
1.30 km
Brooklin Village Public School
Elementary: Public
1.26 km
Chris Hadfield P.S. (Elementary)
Elementary: Public
0.42 km
ÉSC Saint-Charles-Garnier
Secondary: Catholic
5.31 km
Brooklin High School
Secondary: Public
0.29 km
All Saints Catholic Secondary School
Secondary: Catholic
7.79 km
Father Leo J Austin Catholic Secondary School
Secondary: Catholic
6.34 km
Donald A Wilson Secondary School
Secondary: Public
7.99 km
Sinclair Secondary School
Secondary: Public
5.48 km




