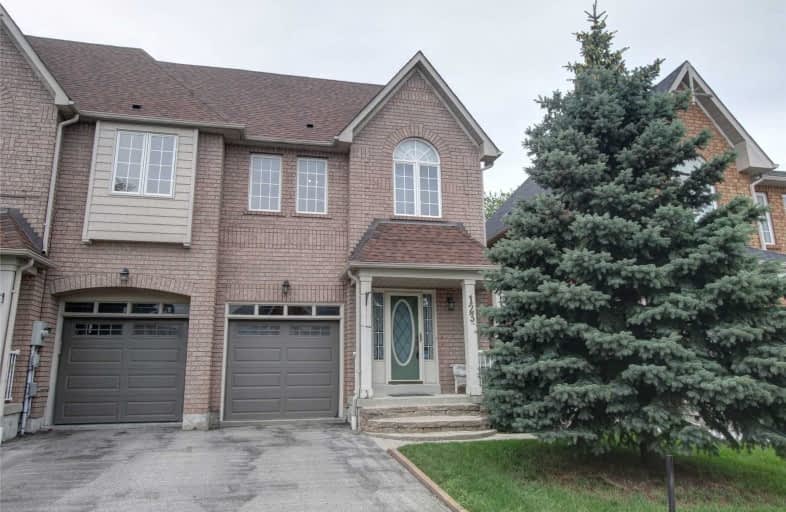
Earl A Fairman Public School
Elementary: Public
0.50 km
St John the Evangelist Catholic School
Elementary: Catholic
1.13 km
St Marguerite d'Youville Catholic School
Elementary: Catholic
1.74 km
West Lynde Public School
Elementary: Public
1.62 km
Pringle Creek Public School
Elementary: Public
1.53 km
Julie Payette
Elementary: Public
0.95 km
ÉSC Saint-Charles-Garnier
Secondary: Catholic
3.53 km
Henry Street High School
Secondary: Public
1.58 km
All Saints Catholic Secondary School
Secondary: Catholic
1.72 km
Anderson Collegiate and Vocational Institute
Secondary: Public
1.81 km
Father Leo J Austin Catholic Secondary School
Secondary: Catholic
2.90 km
Donald A Wilson Secondary School
Secondary: Public
1.59 km














