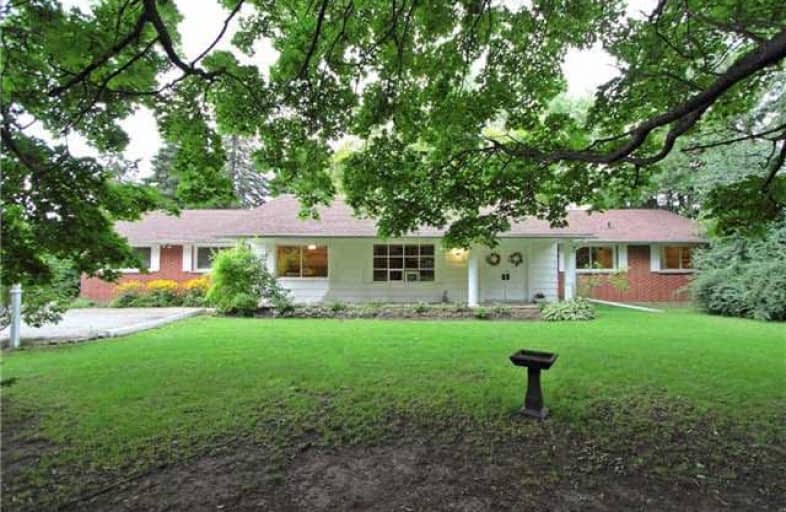
All Saints Elementary Catholic School
Elementary: Catholic
1.19 km
ÉIC Saint-Charles-Garnier
Elementary: Catholic
1.52 km
Ormiston Public School
Elementary: Public
0.81 km
St Matthew the Evangelist Catholic School
Elementary: Catholic
0.61 km
St Luke the Evangelist Catholic School
Elementary: Catholic
1.06 km
Jack Miner Public School
Elementary: Public
0.54 km
ÉSC Saint-Charles-Garnier
Secondary: Catholic
1.51 km
Henry Street High School
Secondary: Public
3.61 km
All Saints Catholic Secondary School
Secondary: Catholic
1.29 km
Father Leo J Austin Catholic Secondary School
Secondary: Catholic
1.68 km
Donald A Wilson Secondary School
Secondary: Public
1.43 km
Sinclair Secondary School
Secondary: Public
2.17 km














