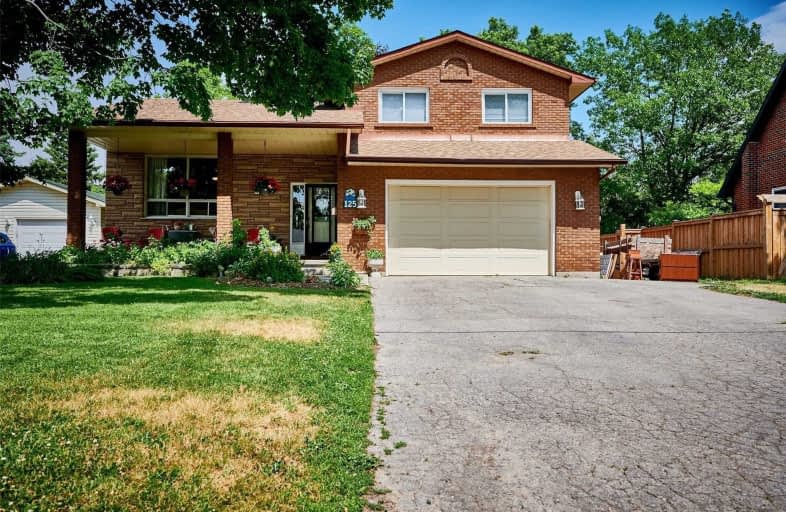
St Theresa Catholic School
Elementary: Catholic
1.42 km
St Paul Catholic School
Elementary: Catholic
0.67 km
Stephen G Saywell Public School
Elementary: Public
0.88 km
Dr Robert Thornton Public School
Elementary: Public
0.21 km
Bellwood Public School
Elementary: Public
1.86 km
John Dryden Public School
Elementary: Public
2.03 km
Father Donald MacLellan Catholic Sec Sch Catholic School
Secondary: Catholic
1.94 km
Durham Alternative Secondary School
Secondary: Public
2.59 km
Monsignor Paul Dwyer Catholic High School
Secondary: Catholic
2.17 km
R S Mclaughlin Collegiate and Vocational Institute
Secondary: Public
2.00 km
Anderson Collegiate and Vocational Institute
Secondary: Public
1.52 km
Father Leo J Austin Catholic Secondary School
Secondary: Catholic
2.81 km














