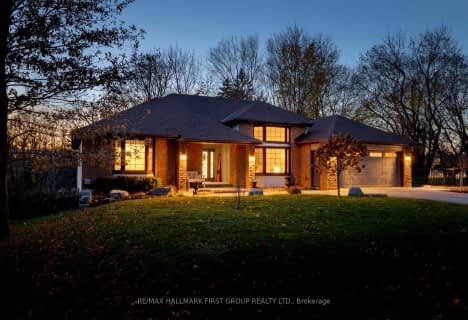
St Leo Catholic School
Elementary: Catholic
0.85 km
Meadowcrest Public School
Elementary: Public
0.63 km
St Bridget Catholic School
Elementary: Catholic
1.14 km
Winchester Public School
Elementary: Public
0.84 km
Brooklin Village Public School
Elementary: Public
1.08 km
Chris Hadfield P.S. (Elementary)
Elementary: Public
0.73 km
ÉSC Saint-Charles-Garnier
Secondary: Catholic
5.03 km
Brooklin High School
Secondary: Public
0.34 km
All Saints Catholic Secondary School
Secondary: Catholic
7.55 km
Father Leo J Austin Catholic Secondary School
Secondary: Catholic
5.98 km
Donald A Wilson Secondary School
Secondary: Public
7.75 km
Sinclair Secondary School
Secondary: Public
5.10 km









