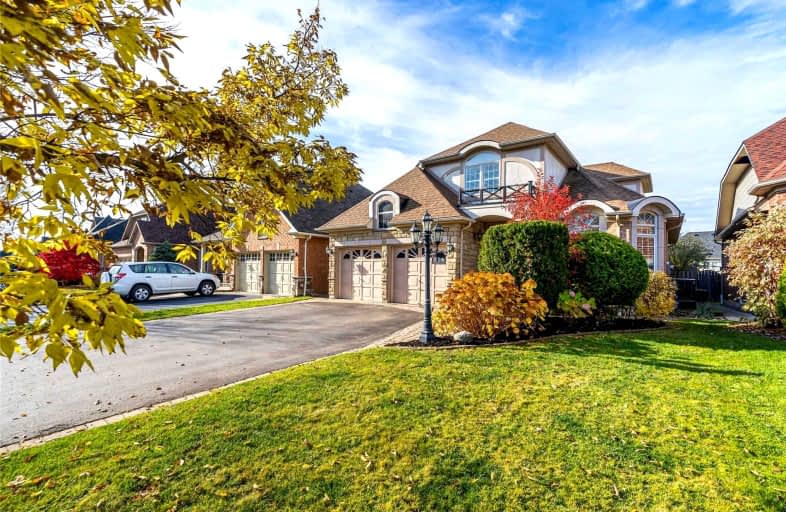
All Saints Elementary Catholic School
Elementary: Catholic
1.22 km
St John the Evangelist Catholic School
Elementary: Catholic
1.99 km
Colonel J E Farewell Public School
Elementary: Public
0.51 km
St Luke the Evangelist Catholic School
Elementary: Catholic
1.80 km
Captain Michael VandenBos Public School
Elementary: Public
1.40 km
Williamsburg Public School
Elementary: Public
1.68 km
ÉSC Saint-Charles-Garnier
Secondary: Catholic
3.60 km
Henry Street High School
Secondary: Public
3.05 km
All Saints Catholic Secondary School
Secondary: Catholic
1.13 km
Father Leo J Austin Catholic Secondary School
Secondary: Catholic
4.04 km
Donald A Wilson Secondary School
Secondary: Public
1.04 km
Sinclair Secondary School
Secondary: Public
4.56 km














