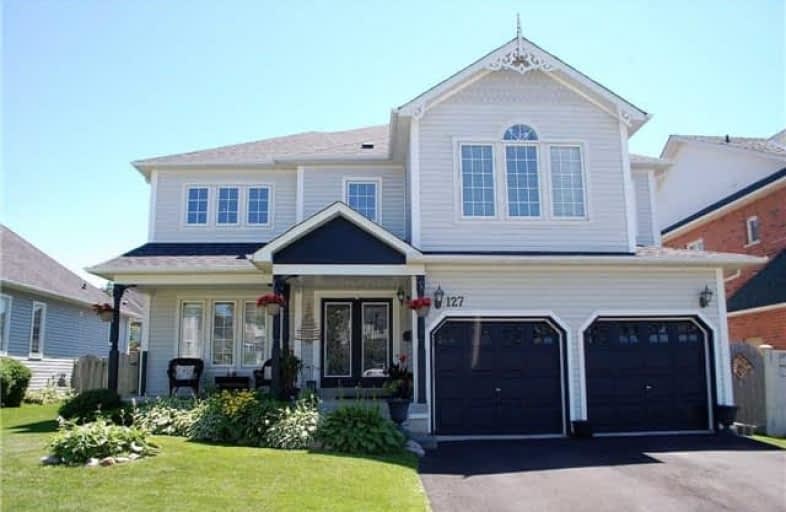
St Leo Catholic School
Elementary: Catholic
0.35 km
Meadowcrest Public School
Elementary: Public
1.41 km
St John Paull II Catholic Elementary School
Elementary: Catholic
1.42 km
Winchester Public School
Elementary: Public
0.67 km
Blair Ridge Public School
Elementary: Public
1.02 km
Brooklin Village Public School
Elementary: Public
0.35 km
ÉSC Saint-Charles-Garnier
Secondary: Catholic
5.49 km
Brooklin High School
Secondary: Public
0.82 km
All Saints Catholic Secondary School
Secondary: Catholic
8.07 km
Father Leo J Austin Catholic Secondary School
Secondary: Catholic
6.24 km
Donald A Wilson Secondary School
Secondary: Public
8.26 km
Sinclair Secondary School
Secondary: Public
5.36 km






