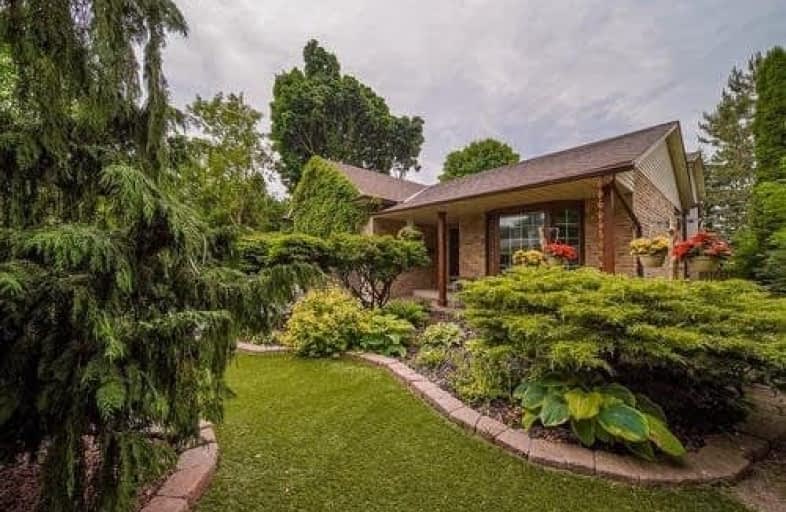
St Theresa Catholic School
Elementary: Catholic
1.32 km
St Paul Catholic School
Elementary: Catholic
0.71 km
Stephen G Saywell Public School
Elementary: Public
1.23 km
Dr Robert Thornton Public School
Elementary: Public
0.59 km
C E Broughton Public School
Elementary: Public
1.56 km
Pringle Creek Public School
Elementary: Public
1.29 km
Father Donald MacLellan Catholic Sec Sch Catholic School
Secondary: Catholic
2.13 km
Monsignor Paul Dwyer Catholic High School
Secondary: Catholic
2.36 km
R S Mclaughlin Collegiate and Vocational Institute
Secondary: Public
2.27 km
Anderson Collegiate and Vocational Institute
Secondary: Public
1.35 km
Father Leo J Austin Catholic Secondary School
Secondary: Catholic
2.37 km
Sinclair Secondary School
Secondary: Public
3.11 km






