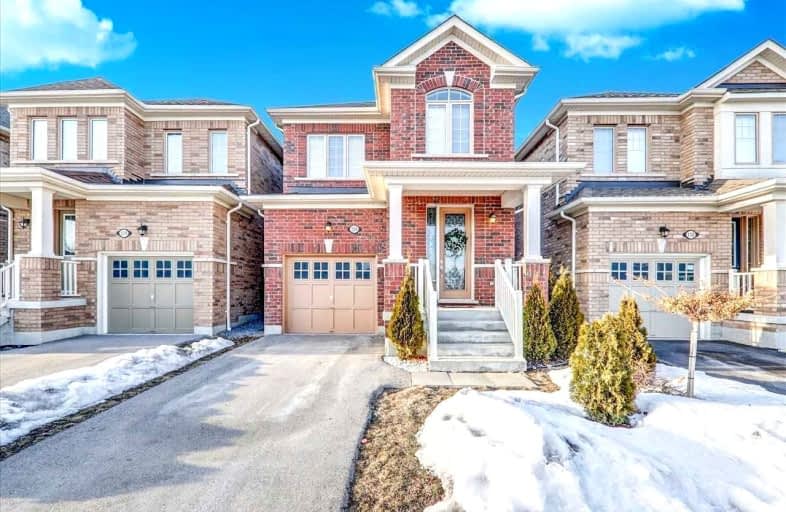Car-Dependent
- Almost all errands require a car.
17
/100
Some Transit
- Most errands require a car.
43
/100
Bikeable
- Some errands can be accomplished on bike.
56
/100

St Paul Catholic School
Elementary: Catholic
2.40 km
St Bernard Catholic School
Elementary: Catholic
2.28 km
Glen Dhu Public School
Elementary: Public
2.54 km
Sir Samuel Steele Public School
Elementary: Public
0.62 km
John Dryden Public School
Elementary: Public
1.07 km
St Mark the Evangelist Catholic School
Elementary: Catholic
1.10 km
Father Donald MacLellan Catholic Sec Sch Catholic School
Secondary: Catholic
2.21 km
Monsignor Paul Dwyer Catholic High School
Secondary: Catholic
2.24 km
R S Mclaughlin Collegiate and Vocational Institute
Secondary: Public
2.65 km
Anderson Collegiate and Vocational Institute
Secondary: Public
4.03 km
Father Leo J Austin Catholic Secondary School
Secondary: Catholic
2.16 km
Sinclair Secondary School
Secondary: Public
1.93 km
-
Darren Park
75 Darren Ave, Whitby ON 1.35km -
Whitby Optimist Park
2.89km -
McKinney Park and Splash Pad
3.2km
-
TD Bank Financial Group
920 Taunton Rd E, Whitby ON L1R 3L8 0.19km -
Scotiabank
3555 Thickson Rd N, Whitby ON L1R 2H1 1.22km -
CIBC
500 Rossland Rd W (Stevenson rd), Oshawa ON L1J 3H2 2.42km













