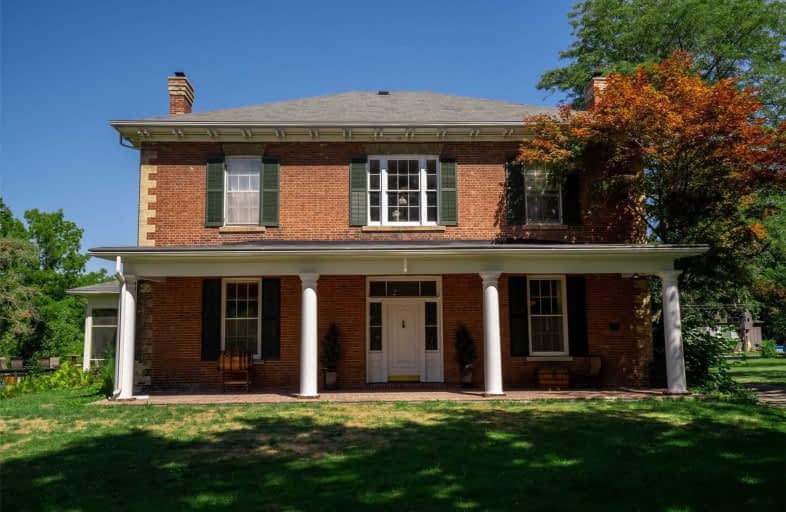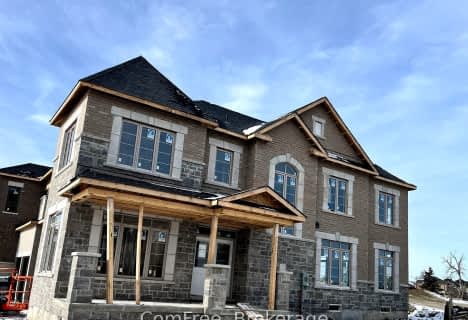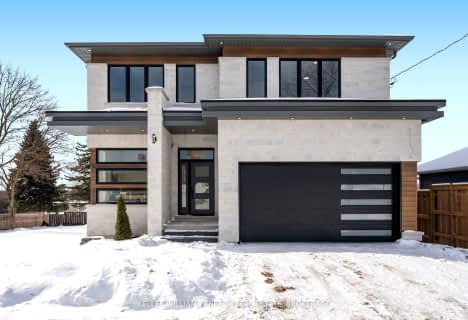
All Saints Elementary Catholic School
Elementary: Catholic
1.92 km
Earl A Fairman Public School
Elementary: Public
0.83 km
St John the Evangelist Catholic School
Elementary: Catholic
0.33 km
St Marguerite d'Youville Catholic School
Elementary: Catholic
1.00 km
West Lynde Public School
Elementary: Public
0.88 km
Colonel J E Farewell Public School
Elementary: Public
1.22 km
ÉSC Saint-Charles-Garnier
Secondary: Catholic
4.34 km
Henry Street High School
Secondary: Public
1.36 km
All Saints Catholic Secondary School
Secondary: Catholic
1.87 km
Anderson Collegiate and Vocational Institute
Secondary: Public
2.95 km
Father Leo J Austin Catholic Secondary School
Secondary: Catholic
4.08 km
Donald A Wilson Secondary School
Secondary: Public
1.67 km














