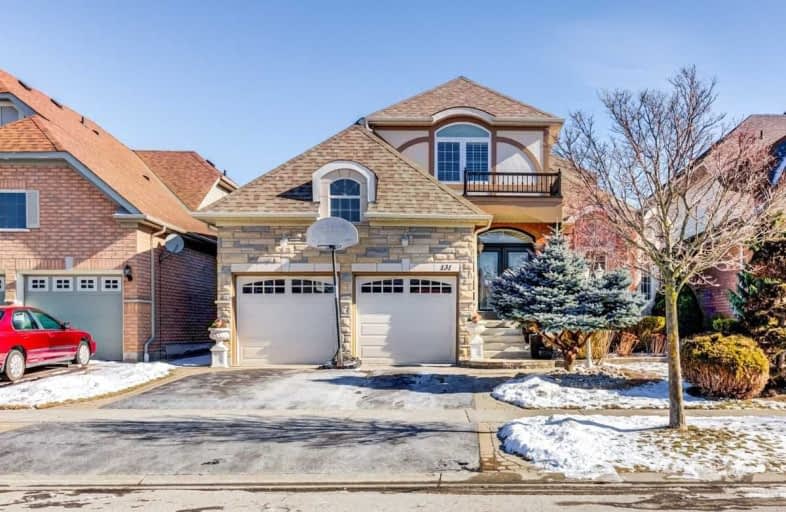
All Saints Elementary Catholic School
Elementary: Catholic
1.16 km
St John the Evangelist Catholic School
Elementary: Catholic
1.99 km
Colonel J E Farewell Public School
Elementary: Public
0.50 km
St Luke the Evangelist Catholic School
Elementary: Catholic
1.74 km
Captain Michael VandenBos Public School
Elementary: Public
1.33 km
Williamsburg Public School
Elementary: Public
1.63 km
ÉSC Saint-Charles-Garnier
Secondary: Catholic
3.53 km
Henry Street High School
Secondary: Public
3.06 km
All Saints Catholic Secondary School
Secondary: Catholic
1.06 km
Father Leo J Austin Catholic Secondary School
Secondary: Catholic
3.98 km
Donald A Wilson Secondary School
Secondary: Public
0.98 km
Sinclair Secondary School
Secondary: Public
4.50 km













