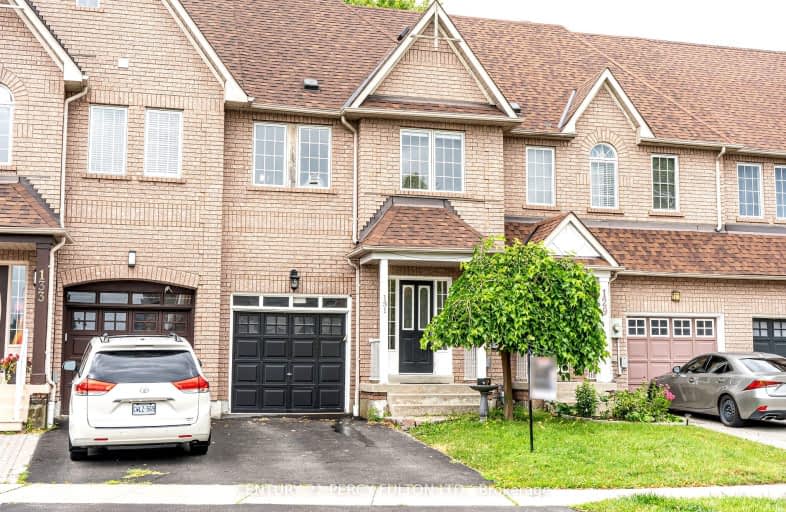Car-Dependent
- Most errands require a car.
Some Transit
- Most errands require a car.
Bikeable
- Some errands can be accomplished on bike.

Earl A Fairman Public School
Elementary: PublicSt John the Evangelist Catholic School
Elementary: CatholicSt Marguerite d'Youville Catholic School
Elementary: CatholicWest Lynde Public School
Elementary: PublicPringle Creek Public School
Elementary: PublicJulie Payette
Elementary: PublicÉSC Saint-Charles-Garnier
Secondary: CatholicHenry Street High School
Secondary: PublicAll Saints Catholic Secondary School
Secondary: CatholicAnderson Collegiate and Vocational Institute
Secondary: PublicFather Leo J Austin Catholic Secondary School
Secondary: CatholicDonald A Wilson Secondary School
Secondary: Public-
The Pearson Pub
101 Mary St W, Ste 100, Whitby, ON L1N 2R4 0.66km -
KB
120 Brock Street N, Whitby, ON L1N 4H2 0.8km -
The Creperie Spot
110 Brock Steet N, Whitby, ON L1N 4H3 0.82km
-
Tim Hortons
516 Brock St North, Whitby, ON L1N 4J2 0.2km -
Palgong Tea
605 Brock Street N, Unit 14, Whitby, ON L1N 8R2 0.22km -
Jacked Up Coffee
132 Brock St N, Whitby, ON L1N 4H4 0.74km
-
fit4less
3500 Brock Street N, Unit 1, Whitby, ON L1R 3J4 2.34km -
GoodLife Fitness
75 Consumers Dr, Whitby, ON L1N 2C2 3.42km -
LA Fitness
350 Taunton Road East, Whitby, ON L1R 0H4 3.88km
-
I.D.A. - Jerry's Drug Warehouse
223 Brock St N, Whitby, ON L1N 4N6 0.61km -
Shoppers Drug Mart
910 Dundas Street W, Whitby, ON L1P 1P7 1.66km -
Shoppers Drug Mart
1801 Dundas Street E, Whitby, ON L1N 2L3 3.44km
-
Tim Hortons
516 Brock St North, Whitby, ON L1N 4J2 0.2km -
Johnny's North End Burger
3-605 Brock Street N, Whitby, ON L1N 8R2 0.22km -
Mama’s Pizza
605 Brock St N, Unit 15, Whitby, ON L1N 8R2 0.22km
-
Whitby Mall
1615 Dundas Street E, Whitby, ON L1N 7G3 2.98km -
Oshawa Centre
419 King Street West, Oshawa, ON L1J 2K5 5.46km -
Canadian Tire
155 Consumers Drive, Whitby, ON L1N 1C4 2.49km
-
Freshco
350 Brock Street S, Whitby, ON L1N 4K4 1.22km -
Shoppers Drug Mart
910 Dundas Street W, Whitby, ON L1P 1P7 1.66km -
Joe's No Frills
920 Dundas Street W, Whitby, ON L1P 1P7 1.79km
-
Liquor Control Board of Ontario
74 Thickson Road S, Whitby, ON L1N 7T2 2.79km -
LCBO
629 Victoria Street W, Whitby, ON L1N 0E4 3.04km -
LCBO
400 Gibb Street, Oshawa, ON L1J 0B2 5.72km
-
Carwash Central
800 Brock Street North, Whitby, ON L1N 4J5 0.29km -
Shine Auto Service
Whitby, ON M2J 1L4 1.27km -
Gus Brown Buick GMC
1201 Dundas Street E, Whitby, ON L1N 2K6 2.05km
-
Landmark Cinemas
75 Consumers Drive, Whitby, ON L1N 9S2 3.29km -
Cineplex Odeon
248 Kingston Road E, Ajax, ON L1S 1G1 5.61km -
Regent Theatre
50 King Street E, Oshawa, ON L1H 1B3 6.96km
-
Whitby Public Library
405 Dundas Street W, Whitby, ON L1N 6A1 0.92km -
Whitby Public Library
701 Rossland Road E, Whitby, ON L1N 8Y9 1.57km -
Oshawa Public Library, McLaughlin Branch
65 Bagot Street, Oshawa, ON L1H 1N2 6.66km
-
Ontario Shores Centre for Mental Health Sciences
700 Gordon Street, Whitby, ON L1N 5S9 4.25km -
Lakeridge Health
1 Hospital Court, Oshawa, ON L1G 2B9 6.3km -
Lakeridge Health Ajax Pickering Hospital
580 Harwood Avenue S, Ajax, ON L1S 2J4 7.83km














