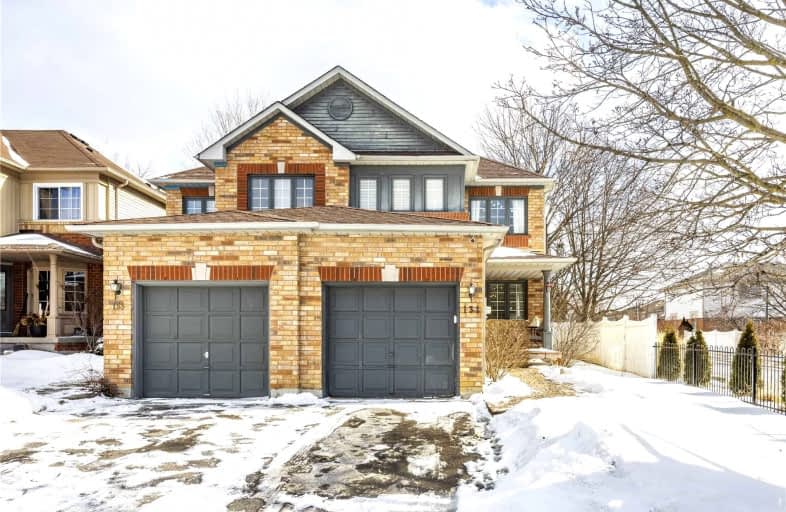
St Paul Catholic School
Elementary: CatholicSt Bernard Catholic School
Elementary: CatholicGlen Dhu Public School
Elementary: PublicSir Samuel Steele Public School
Elementary: PublicJohn Dryden Public School
Elementary: PublicSt Mark the Evangelist Catholic School
Elementary: CatholicFather Donald MacLellan Catholic Sec Sch Catholic School
Secondary: CatholicMonsignor Paul Dwyer Catholic High School
Secondary: CatholicR S Mclaughlin Collegiate and Vocational Institute
Secondary: PublicAnderson Collegiate and Vocational Institute
Secondary: PublicFather Leo J Austin Catholic Secondary School
Secondary: CatholicSinclair Secondary School
Secondary: Public-
Metro
4111 Thickson Road, Whitby 1.01km -
M&M Food Market
3920 Brock Street North Unit D8, Whitby 2.99km -
Food 4 Less
385 Stevenson Road North, Oshawa 3.08km
-
Wine Rack
4111 Thickson Road, Whitby 0.99km -
The Wine Shop
Whitby Town Sqaure, 3050 Garden Street, Whitby 2.25km -
The Beer Store
3950 Brock Street North, Whitby 2.99km
-
Neelam's Eggless Bakery
6 Thames Drive, Whitby 0.12km -
Food Time
3555 Thickson Road, Whitby 0.21km -
Snuffy's Grill
3555 Thickson Road North, Whitby 0.21km
-
Starbucks
660 Taunton Road East, Whitby 0.9km -
Tim Hortons
4051 Thickson Road N, Whitby 0.93km -
Second Cup Café featuring Pinkberry Frozen Yogurt
304 Taunton Road East, Whitby 1.97km
-
Meridian Credit Union
4061 Thickson Road N, Whitby 0.97km -
CIBC Branch with ATM
1-308 Taunton Road East, Whitby 1.87km -
National Bank
575 Thornton Road North, Oshawa 1.93km
-
Shell
685 Taunton Road East, Whitby 0.82km -
Circle K
Canada 0.88km -
Esso
720 Taunton Road East, Whitby 0.88km
-
Orangetheory Fitness
4071 Thickson Road N #1, Whitby 1.02km -
YOGA, The Conference and Show
967 Catskill Dr, Oshawa 1.23km -
Power Yoga Canada Oshawa
866 Taunton Road West #1, Oshawa 1.5km
-
Rolling Acres Park
88-66 Waller Street, Whitby 0.29km -
Iona Park
1 Iona Court, Whitby 0.37km -
Tom Edwards Park
85 Tom Edwards Drive, Whitby 0.48km
-
Genealogy Society Durham Region Branch
1000 Stevenson Road North, Oshawa 2.16km -
Whitby Public Library - Rossland Branch
701 Rossland Road East, Whitby 2.21km -
Ryerson little library
249-157 Ryerson Crescent, Oshawa 3.54km
-
Centre for Advanced Medicine | Medical Health Centre Whitby
670 Taunton Road East B2, Whitby 0.95km -
CAREforYOU Medical Centre
1200 Rossland Road East Unit 4, Whitby 1.57km -
North Whitby Medical Centre
3975 Garden Street, Whitby 1.97km
-
The Medicine Shoppe Pharmacy
3555 Thickson Road N 6, Whitby 0.22km -
Shoppers Drug Mart
4081 Thickson Road N, Whitby 0.92km -
The Medicine Shoppe Pharmacy
670 Taunton Road East B3, Whitby 0.95km
-
Dryden Square
3555 Thickson Road, Whitby 0.27km -
Thickson Square
4111 Thickson Road, Whitby 0.95km -
Thickson Mills
Taunton Road East, Whitby 0.98km
-
Chuck's Roadhouse Bar & Grill
700 Taunton Road East, Whitby 0.95km -
The Royal Oak - Whitby North
304 Taunton Road East, Whitby 1.98km -
Thornton Arms The
2-575 Thornton Road North, Oshawa 1.98km














