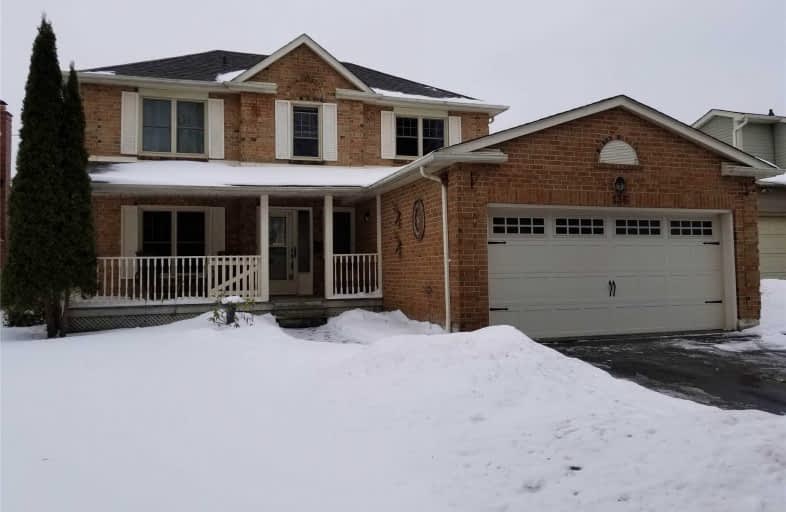
St Theresa Catholic School
Elementary: Catholic
1.38 km
Earl A Fairman Public School
Elementary: Public
1.27 km
C E Broughton Public School
Elementary: Public
1.02 km
Glen Dhu Public School
Elementary: Public
1.69 km
Pringle Creek Public School
Elementary: Public
0.74 km
Julie Payette
Elementary: Public
0.52 km
Henry Street High School
Secondary: Public
1.98 km
All Saints Catholic Secondary School
Secondary: Catholic
2.25 km
Anderson Collegiate and Vocational Institute
Secondary: Public
1.12 km
Father Leo J Austin Catholic Secondary School
Secondary: Catholic
2.45 km
Donald A Wilson Secondary School
Secondary: Public
2.17 km
Sinclair Secondary School
Secondary: Public
3.33 km












