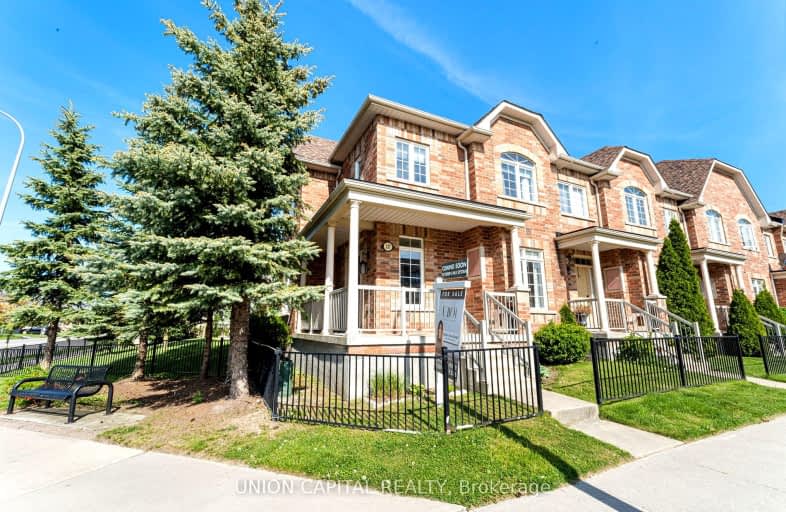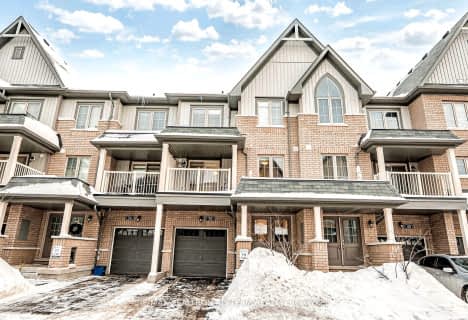Somewhat Walkable
- Some errands can be accomplished on foot.
69
/100
Some Transit
- Most errands require a car.
42
/100
Bikeable
- Some errands can be accomplished on bike.
63
/100

St Bernard Catholic School
Elementary: Catholic
1.22 km
Ormiston Public School
Elementary: Public
0.81 km
Fallingbrook Public School
Elementary: Public
1.40 km
St Matthew the Evangelist Catholic School
Elementary: Catholic
0.58 km
Glen Dhu Public School
Elementary: Public
1.00 km
Jack Miner Public School
Elementary: Public
1.34 km
ÉSC Saint-Charles-Garnier
Secondary: Catholic
2.01 km
All Saints Catholic Secondary School
Secondary: Catholic
1.72 km
Anderson Collegiate and Vocational Institute
Secondary: Public
2.30 km
Father Leo J Austin Catholic Secondary School
Secondary: Catholic
1.33 km
Donald A Wilson Secondary School
Secondary: Public
1.78 km
Sinclair Secondary School
Secondary: Public
2.09 km
-
Whitby Soccer Dome
695 ROSSLAND Rd W, Whitby ON 1.87km -
Peel Park
Burns St (Athol St), Whitby ON 3.26km -
Central Park
Michael Blvd, Whitby ON 3.4km
-
RBC Royal Bank
714 Rossland Rd E (Garden), Whitby ON L1N 9L3 0.61km -
RBC Royal Bank ATM
1545 Rossland Rd E, Whitby ON L1N 9Y5 2.04km -
Scotiabank
3555 Thickson Rd N, Whitby ON L1R 2H1 2.27km









