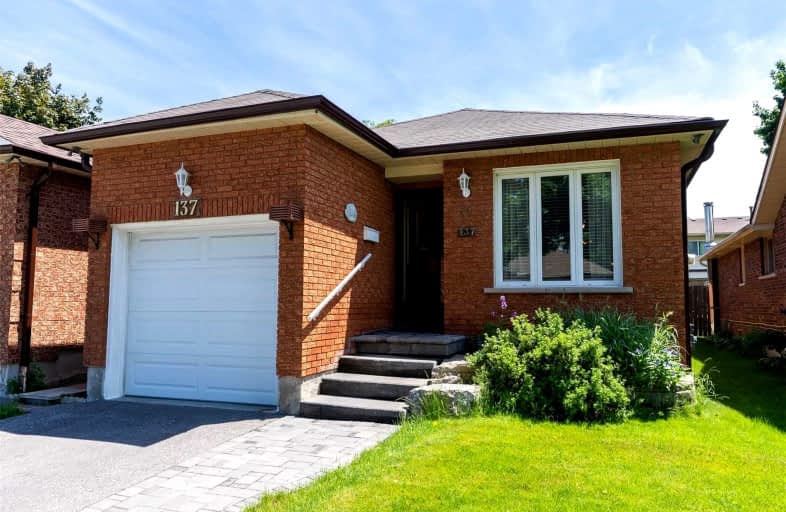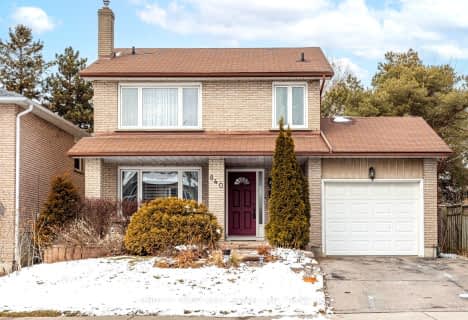
St Theresa Catholic School
Elementary: Catholic
1.19 km
St Bernard Catholic School
Elementary: Catholic
1.85 km
C E Broughton Public School
Elementary: Public
1.14 km
Glen Dhu Public School
Elementary: Public
1.06 km
Pringle Creek Public School
Elementary: Public
0.45 km
Julie Payette
Elementary: Public
1.34 km
Father Donald MacLellan Catholic Sec Sch Catholic School
Secondary: Catholic
3.04 km
ÉSC Saint-Charles-Garnier
Secondary: Catholic
3.33 km
Henry Street High School
Secondary: Public
2.96 km
Anderson Collegiate and Vocational Institute
Secondary: Public
1.01 km
Father Leo J Austin Catholic Secondary School
Secondary: Catholic
1.89 km
Sinclair Secondary School
Secondary: Public
2.75 km














