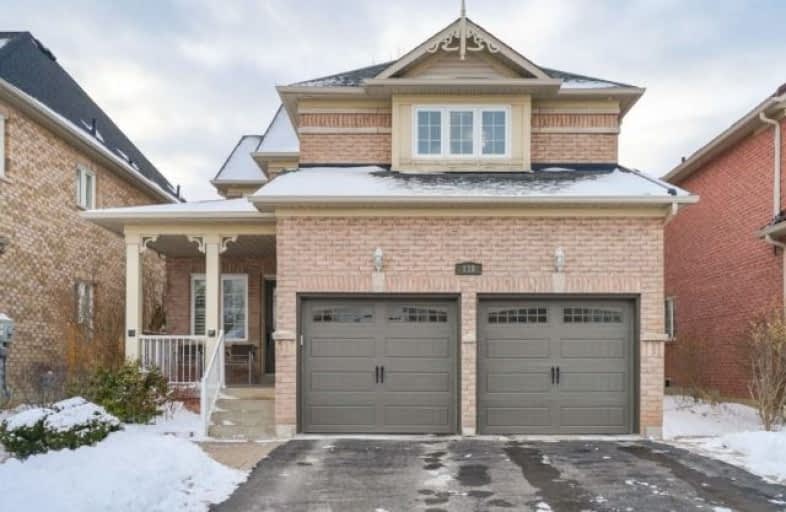
All Saints Elementary Catholic School
Elementary: Catholic
1.97 km
St Luke the Evangelist Catholic School
Elementary: Catholic
1.11 km
Jack Miner Public School
Elementary: Public
1.63 km
Captain Michael VandenBos Public School
Elementary: Public
1.37 km
Williamsburg Public School
Elementary: Public
0.74 km
Robert Munsch Public School
Elementary: Public
2.07 km
ÉSC Saint-Charles-Garnier
Secondary: Catholic
2.11 km
Henry Street High School
Secondary: Public
4.96 km
All Saints Catholic Secondary School
Secondary: Catholic
1.98 km
Father Leo J Austin Catholic Secondary School
Secondary: Catholic
3.46 km
Donald A Wilson Secondary School
Secondary: Public
2.16 km
Sinclair Secondary School
Secondary: Public
3.52 km












