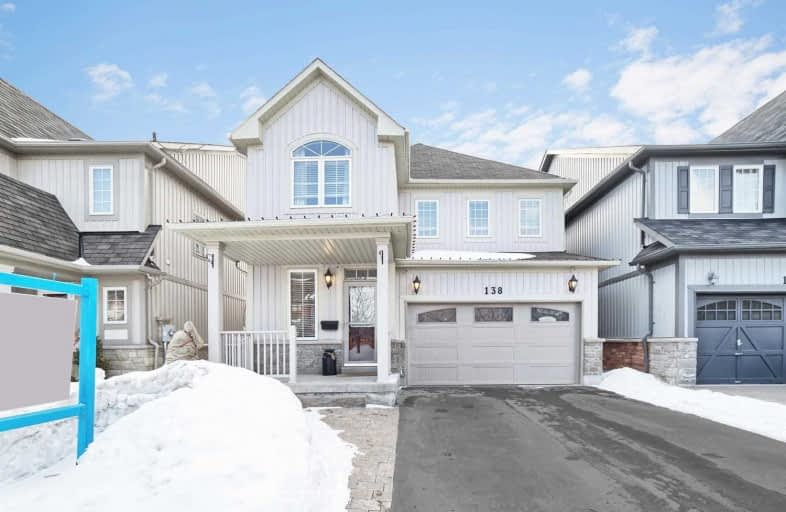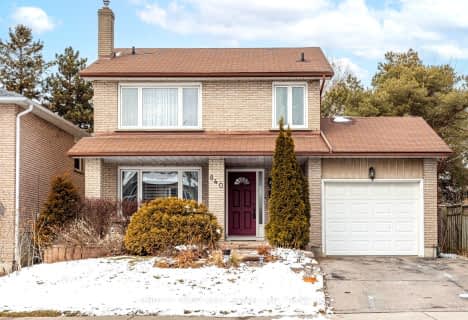
St Bernard Catholic School
Elementary: Catholic
1.13 km
Fallingbrook Public School
Elementary: Public
1.12 km
Glen Dhu Public School
Elementary: Public
1.59 km
Sir Samuel Steele Public School
Elementary: Public
0.76 km
John Dryden Public School
Elementary: Public
1.07 km
St Mark the Evangelist Catholic School
Elementary: Catholic
0.82 km
Father Donald MacLellan Catholic Sec Sch Catholic School
Secondary: Catholic
2.89 km
ÉSC Saint-Charles-Garnier
Secondary: Catholic
2.25 km
Monsignor Paul Dwyer Catholic High School
Secondary: Catholic
3.00 km
Anderson Collegiate and Vocational Institute
Secondary: Public
3.47 km
Father Leo J Austin Catholic Secondary School
Secondary: Catholic
1.01 km
Sinclair Secondary School
Secondary: Public
0.82 km








