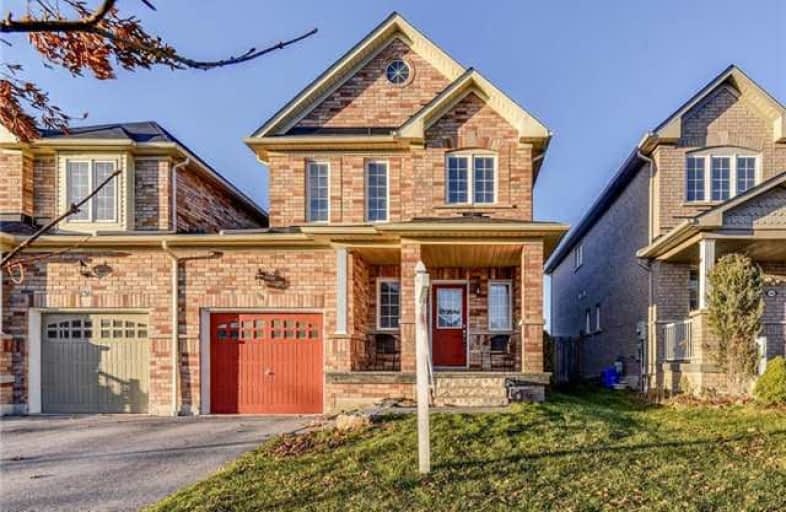
St Paul Catholic School
Elementary: Catholic
0.89 km
Stephen G Saywell Public School
Elementary: Public
1.44 km
Dr Robert Thornton Public School
Elementary: Public
1.73 km
Sir Samuel Steele Public School
Elementary: Public
1.11 km
John Dryden Public School
Elementary: Public
0.59 km
St Mark the Evangelist Catholic School
Elementary: Catholic
0.82 km
Father Donald MacLellan Catholic Sec Sch Catholic School
Secondary: Catholic
1.41 km
Monsignor Paul Dwyer Catholic High School
Secondary: Catholic
1.58 km
R S Mclaughlin Collegiate and Vocational Institute
Secondary: Public
1.78 km
Anderson Collegiate and Vocational Institute
Secondary: Public
2.65 km
Father Leo J Austin Catholic Secondary School
Secondary: Catholic
2.01 km
Sinclair Secondary School
Secondary: Public
2.41 km



