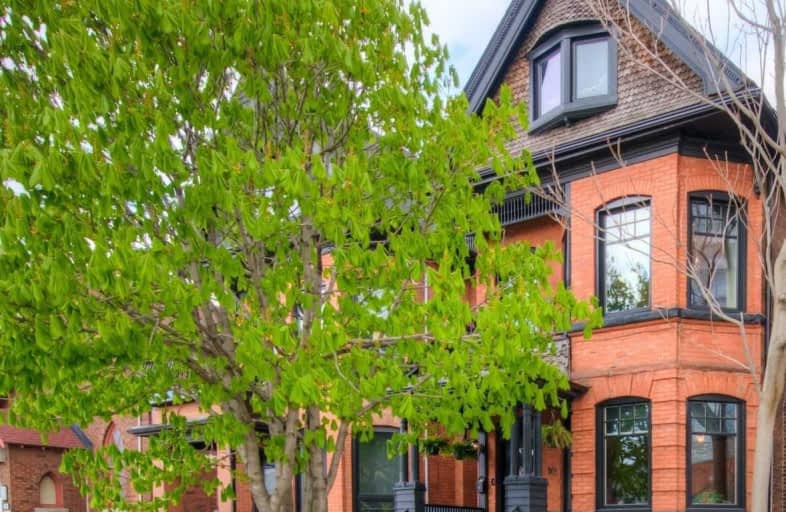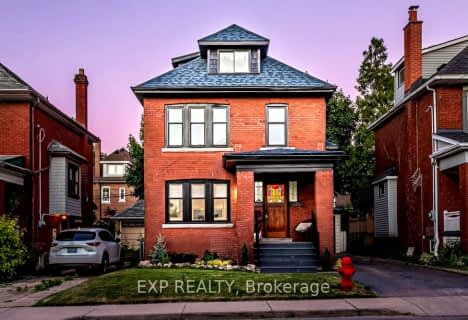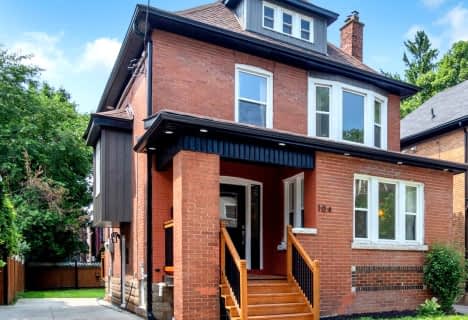
St. Patrick Catholic Elementary School
Elementary: Catholic
0.20 km
St. Brigid Catholic Elementary School
Elementary: Catholic
0.75 km
George L Armstrong Public School
Elementary: Public
1.39 km
Dr. J. Edgar Davey (New) Elementary Public School
Elementary: Public
0.49 km
Queen Victoria Elementary Public School
Elementary: Public
0.89 km
Cathy Wever Elementary Public School
Elementary: Public
0.99 km
King William Alter Ed Secondary School
Secondary: Public
0.28 km
Turning Point School
Secondary: Public
1.02 km
Vincent Massey/James Street
Secondary: Public
3.41 km
St. Charles Catholic Adult Secondary School
Secondary: Catholic
2.16 km
Sir John A Macdonald Secondary School
Secondary: Public
1.48 km
Cathedral High School
Secondary: Catholic
0.39 km














