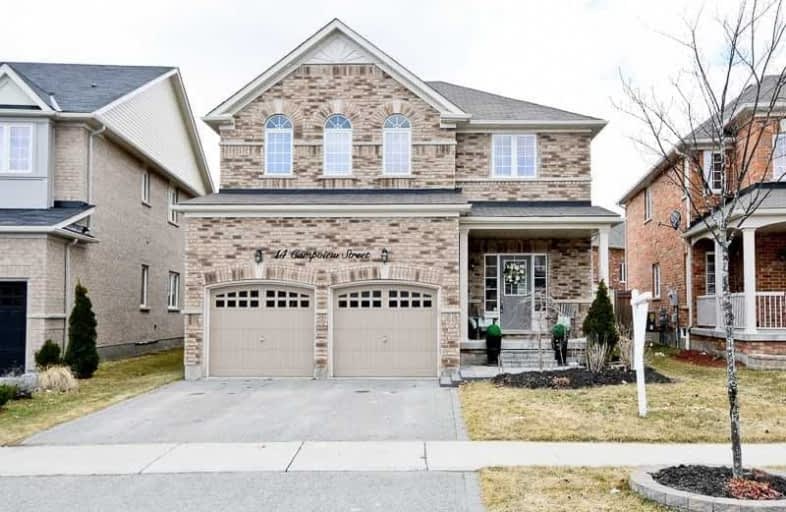
ÉIC Saint-Charles-Garnier
Elementary: Catholic
1.33 km
Ormiston Public School
Elementary: Public
2.54 km
Fallingbrook Public School
Elementary: Public
2.36 km
St Matthew the Evangelist Catholic School
Elementary: Catholic
2.76 km
Jack Miner Public School
Elementary: Public
2.42 km
Robert Munsch Public School
Elementary: Public
0.78 km
ÉSC Saint-Charles-Garnier
Secondary: Catholic
1.34 km
Brooklin High School
Secondary: Public
4.03 km
All Saints Catholic Secondary School
Secondary: Catholic
3.85 km
Father Leo J Austin Catholic Secondary School
Secondary: Catholic
2.71 km
Donald A Wilson Secondary School
Secondary: Public
4.05 km
Sinclair Secondary School
Secondary: Public
2.04 km

