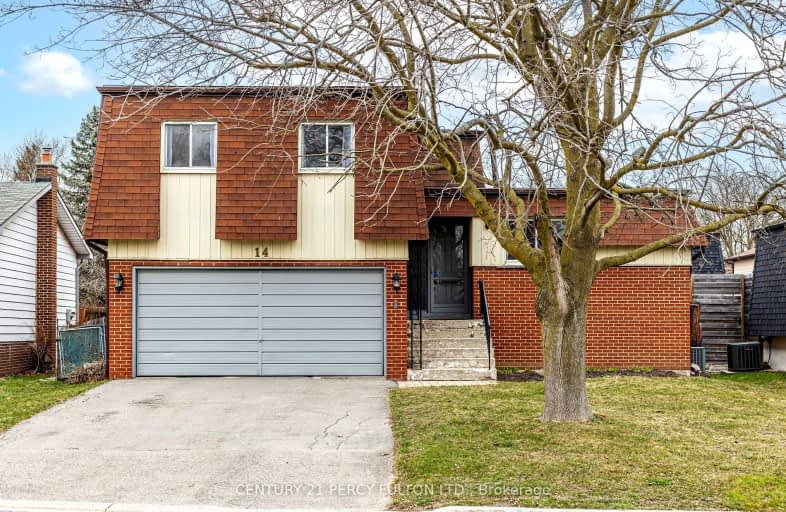Car-Dependent
- Most errands require a car.
Some Transit
- Most errands require a car.
Somewhat Bikeable
- Most errands require a car.

Earl A Fairman Public School
Elementary: PublicSt John the Evangelist Catholic School
Elementary: CatholicSt Marguerite d'Youville Catholic School
Elementary: CatholicWest Lynde Public School
Elementary: PublicColonel J E Farewell Public School
Elementary: PublicWhitby Shores P.S. Public School
Elementary: PublicÉSC Saint-Charles-Garnier
Secondary: CatholicHenry Street High School
Secondary: PublicAll Saints Catholic Secondary School
Secondary: CatholicAnderson Collegiate and Vocational Institute
Secondary: PublicFather Leo J Austin Catholic Secondary School
Secondary: CatholicDonald A Wilson Secondary School
Secondary: Public-
Hangout
965 Dundas Street West, Suite 201B, Whitby, ON L1P 1A1 0.57km -
Lion & Unicorn Bar & Grill
965 Dundas Street W, Whitby, ON L1N 2N8 0.61km -
Michelle's Billiards & Lounge
601 Dundas Street W, Whitby, ON L1N 2N2 1.5km
-
Tim Horton's
821 Dundas Street West, Whitby, ON L1N 2N5 1.06km -
Tim Horton's
609 Victoria Street W, Whitby, ON L1N 0E4 1.72km -
Tim Hortons
601 Victoria St West, Whitby, ON L1N 0E4 1.77km
-
GoodLife Fitness
75 Consumers Dr, Whitby, ON L1N 2C2 4.04km -
Life Time
100 Beck Crescent, Ajax, ON L1Z 1C9 4.21km -
fit4less
3500 Brock Street N, Unit 1, Whitby, ON L1R 3J4 4.25km
-
Shoppers Drug Mart
910 Dundas Street W, Whitby, ON L1P 1P7 0.81km -
I.D.A. - Jerry's Drug Warehouse
223 Brock St N, Whitby, ON L1N 4N6 2.16km -
Shoppers Drug Mart
1801 Dundas Street E, Whitby, ON L1N 2L3 5.04km
-
Little Caesars
965 Dundas Street W, Whitby, ON L1P 1G8 0.67km -
Hangout
965 Dundas Street West, Suite 201B, Whitby, ON L1P 1A1 0.57km -
Lion & Unicorn Bar & Grill
965 Dundas Street W, Whitby, ON L1N 2N8 0.61km
-
Whitby Mall
1615 Dundas Street E, Whitby, ON L1N 7G3 4.52km -
Oshawa Centre
419 King Street W, Oshawa, ON L1J 2K5 7.03km -
Canadian Tire
155 Consumers Drive, Whitby, ON L1N 1C4 2.57km
-
Joe's No Frills
920 Dundas Street W, Whitby, ON L1P 1P7 0.78km -
Shoppers Drug Mart
910 Dundas Street W, Whitby, ON L1P 1P7 0.81km -
Metro
619 Victoria Street W, Whitby, ON L1N 0E4 1.76km
-
LCBO
629 Victoria Street W, Whitby, ON L1N 0E4 1.66km -
Liquor Control Board of Ontario
74 Thickson Road S, Whitby, ON L1N 7T2 4.34km -
LCBO
40 Kingston Road E, Ajax, ON L1T 4W4 5km
-
Suzuki C & C Motors
1705 Dundas Street W, Whitby, ON L1P 1Y9 1.74km -
Petro Canada
1755 Dundas Street W, Whitby, ON L1N 5R4 1.84km -
Petro-Canada
1 Paisley Court, Whitby, ON L1N 9L2 2.25km
-
Landmark Cinemas
75 Consumers Drive, Whitby, ON L1N 9S2 3.87km -
Cineplex Odeon
248 Kingston Road E, Ajax, ON L1S 1G1 3.9km -
Regent Theatre
50 King Street E, Oshawa, ON L1H 1B3 8.67km
-
Whitby Public Library
405 Dundas Street W, Whitby, ON L1N 6A1 1.65km -
Whitby Public Library
701 Rossland Road E, Whitby, ON L1N 8Y9 3.84km -
Ajax Public Library
55 Harwood Ave S, Ajax, ON L1S 2H8 5.09km
-
Ontario Shores Centre for Mental Health Sciences
700 Gordon Street, Whitby, ON L1N 5S9 2.66km -
Lakeridge Health Ajax Pickering Hospital
580 Harwood Avenue S, Ajax, ON L1S 2J4 5.64km -
Lakeridge Health
1 Hospital Court, Oshawa, ON L1G 2B9 8.07km
-
Central Park
Michael Blvd, Whitby ON 0.73km -
E. A. Fairman park
1.79km -
Peel Park
Burns St (Athol St), Whitby ON 2.08km
-
RBC Royal Bank ATM
700 Victoria St W, Whitby ON L1N 0E8 1.45km -
TD Bank Financial Group
404 Dundas St W, Whitby ON L1N 2M7 1.68km -
Localcoin Bitcoin ATM - Anderson Jug City
728 Anderson St, Whitby ON L1N 3V6 3.9km














