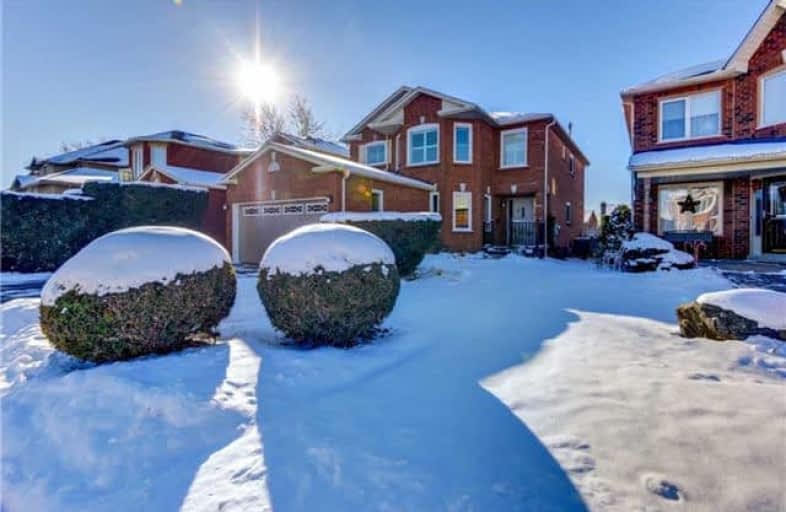
St Paul Catholic School
Elementary: Catholic
0.79 km
Dr Robert Thornton Public School
Elementary: Public
1.41 km
Glen Dhu Public School
Elementary: Public
1.33 km
Sir Samuel Steele Public School
Elementary: Public
1.42 km
John Dryden Public School
Elementary: Public
0.89 km
St Mark the Evangelist Catholic School
Elementary: Catholic
0.97 km
Father Donald MacLellan Catholic Sec Sch Catholic School
Secondary: Catholic
1.88 km
Monsignor Paul Dwyer Catholic High School
Secondary: Catholic
2.09 km
R S Mclaughlin Collegiate and Vocational Institute
Secondary: Public
2.18 km
Anderson Collegiate and Vocational Institute
Secondary: Public
2.09 km
Father Leo J Austin Catholic Secondary School
Secondary: Catholic
1.73 km
Sinclair Secondary School
Secondary: Public
2.33 km








