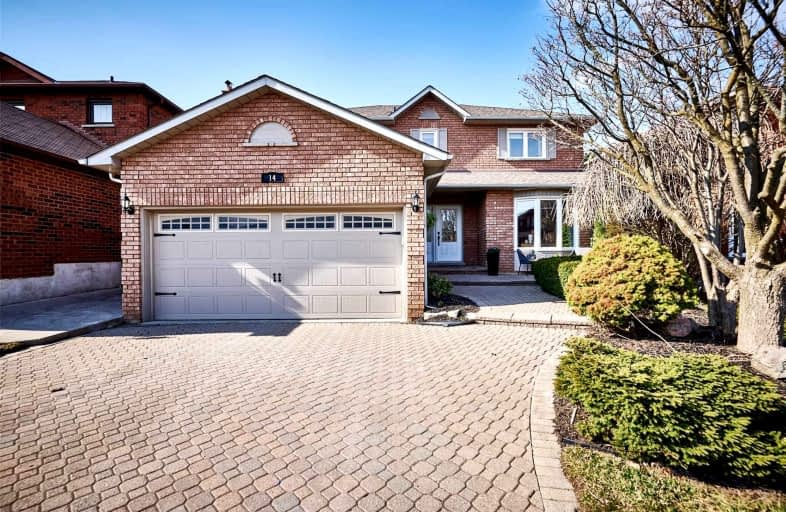
ÉIC Saint-Charles-Garnier
Elementary: Catholic
1.23 km
St Bernard Catholic School
Elementary: Catholic
0.59 km
Ormiston Public School
Elementary: Public
0.22 km
Fallingbrook Public School
Elementary: Public
0.52 km
St Matthew the Evangelist Catholic School
Elementary: Catholic
0.50 km
Glen Dhu Public School
Elementary: Public
1.12 km
ÉSC Saint-Charles-Garnier
Secondary: Catholic
1.22 km
All Saints Catholic Secondary School
Secondary: Catholic
2.31 km
Anderson Collegiate and Vocational Institute
Secondary: Public
3.05 km
Father Leo J Austin Catholic Secondary School
Secondary: Catholic
0.69 km
Donald A Wilson Secondary School
Secondary: Public
2.44 km
Sinclair Secondary School
Secondary: Public
1.17 km














