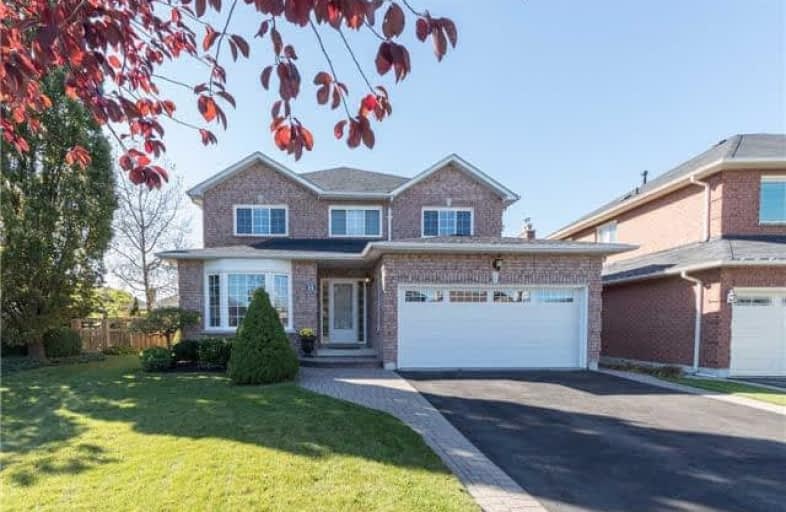
St Paul Catholic School
Elementary: Catholic
1.31 km
St Bernard Catholic School
Elementary: Catholic
1.49 km
Glen Dhu Public School
Elementary: Public
1.34 km
Sir Samuel Steele Public School
Elementary: Public
0.82 km
John Dryden Public School
Elementary: Public
0.35 km
St Mark the Evangelist Catholic School
Elementary: Catholic
0.35 km
Father Donald MacLellan Catholic Sec Sch Catholic School
Secondary: Catholic
2.00 km
Monsignor Paul Dwyer Catholic High School
Secondary: Catholic
2.17 km
R S Mclaughlin Collegiate and Vocational Institute
Secondary: Public
2.38 km
Anderson Collegiate and Vocational Institute
Secondary: Public
2.64 km
Father Leo J Austin Catholic Secondary School
Secondary: Catholic
1.41 km
Sinclair Secondary School
Secondary: Public
1.82 km








