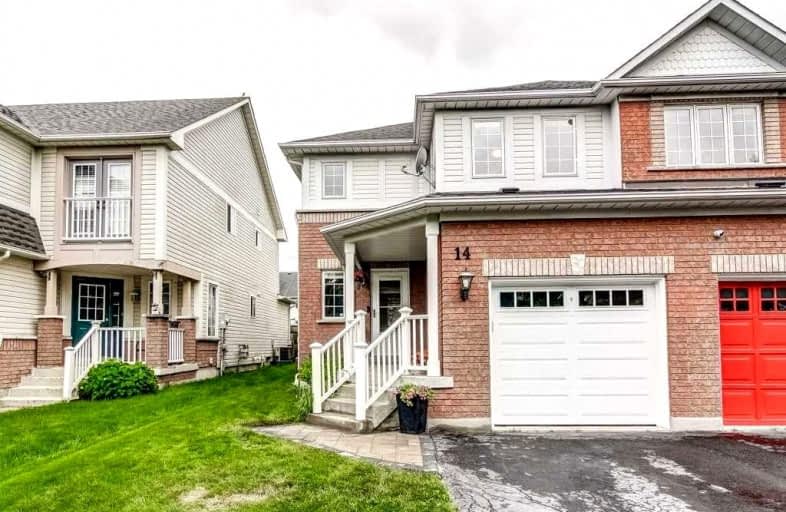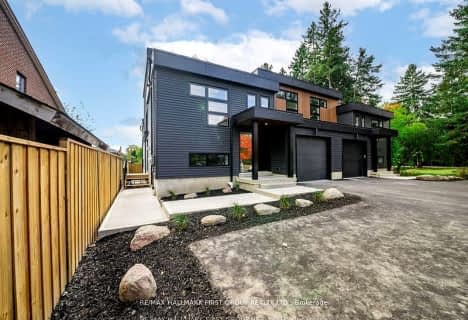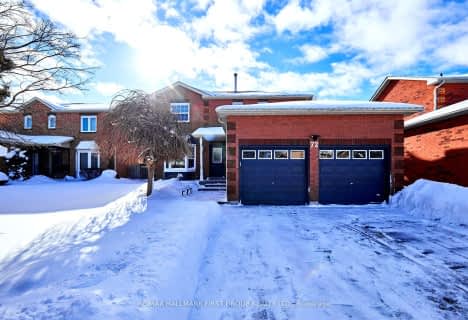
Earl A Fairman Public School
Elementary: Public
2.85 km
St John the Evangelist Catholic School
Elementary: Catholic
2.34 km
St Marguerite d'Youville Catholic School
Elementary: Catholic
1.53 km
West Lynde Public School
Elementary: Public
1.65 km
Sir William Stephenson Public School
Elementary: Public
1.66 km
Whitby Shores P.S. Public School
Elementary: Public
0.39 km
ÉSC Saint-Charles-Garnier
Secondary: Catholic
6.66 km
Henry Street High School
Secondary: Public
1.62 km
All Saints Catholic Secondary School
Secondary: Catholic
4.34 km
Anderson Collegiate and Vocational Institute
Secondary: Public
3.73 km
Father Leo J Austin Catholic Secondary School
Secondary: Catholic
6.01 km
Donald A Wilson Secondary School
Secondary: Public
4.14 km














