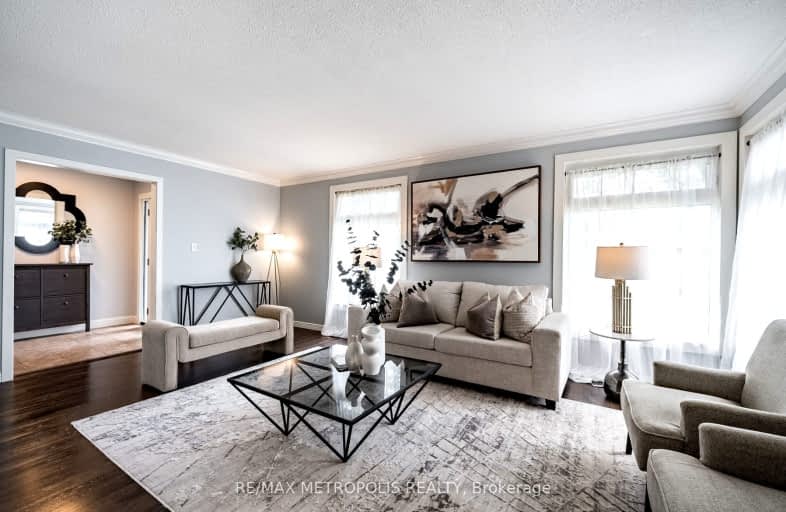Car-Dependent
- Most errands require a car.
26
/100
Some Transit
- Most errands require a car.
38
/100
Somewhat Bikeable
- Most errands require a car.
36
/100

All Saints Elementary Catholic School
Elementary: Catholic
0.98 km
St John the Evangelist Catholic School
Elementary: Catholic
1.81 km
Colonel J E Farewell Public School
Elementary: Public
0.34 km
St Luke the Evangelist Catholic School
Elementary: Catholic
1.66 km
Captain Michael VandenBos Public School
Elementary: Public
1.24 km
Williamsburg Public School
Elementary: Public
1.63 km
ÉSC Saint-Charles-Garnier
Secondary: Catholic
3.42 km
Henry Street High School
Secondary: Public
2.87 km
All Saints Catholic Secondary School
Secondary: Catholic
0.88 km
Father Leo J Austin Catholic Secondary School
Secondary: Catholic
3.78 km
Donald A Wilson Secondary School
Secondary: Public
0.77 km
Sinclair Secondary School
Secondary: Public
4.33 km
-
Whitby Soccer Dome
695 ROSSLAND Rd W, Whitby ON 0.68km -
Baycliffe Park
67 Baycliffe Dr, Whitby ON L1P 1W7 1.58km -
E. A. Fairman park
1.7km
-
RBC Royal Bank
307 Brock St S, Whitby ON L1N 4K3 2.89km -
RBC Royal Bank
480 Taunton Rd E (Baldwin), Whitby ON L1N 5R5 3.33km -
RBC Royal Bank ATM
1545 Rossland Rd E, Whitby ON L1N 9Y5 4.47km














