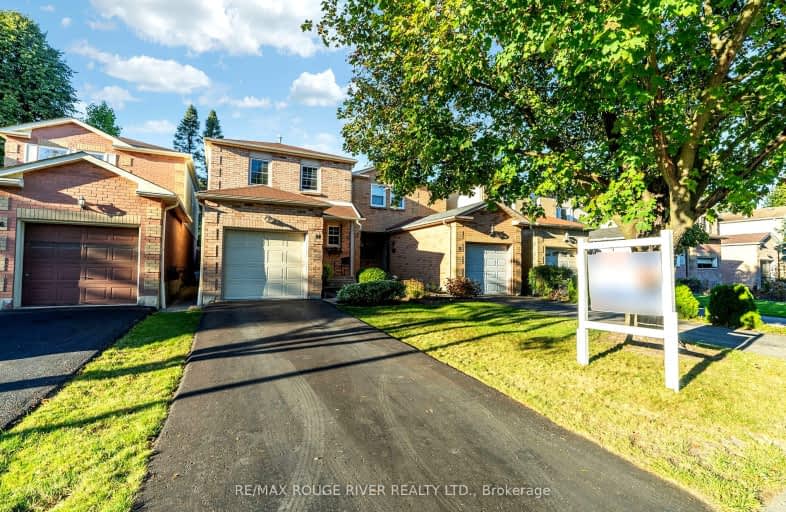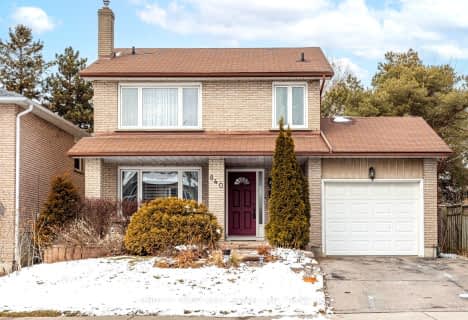Car-Dependent
- Most errands require a car.
43
/100
Some Transit
- Most errands require a car.
43
/100
Bikeable
- Some errands can be accomplished on bike.
55
/100

St Theresa Catholic School
Elementary: Catholic
1.15 km
ÉÉC Jean-Paul II
Elementary: Catholic
1.70 km
C E Broughton Public School
Elementary: Public
0.85 km
Glen Dhu Public School
Elementary: Public
1.51 km
Pringle Creek Public School
Elementary: Public
0.41 km
Julie Payette
Elementary: Public
0.63 km
Henry Street High School
Secondary: Public
2.21 km
All Saints Catholic Secondary School
Secondary: Catholic
2.50 km
Anderson Collegiate and Vocational Institute
Secondary: Public
0.89 km
Father Leo J Austin Catholic Secondary School
Secondary: Catholic
2.31 km
Donald A Wilson Secondary School
Secondary: Public
2.44 km
Sinclair Secondary School
Secondary: Public
3.20 km
-
Hobbs Park
28 Westport Dr, Whitby ON L1R 0J3 1.41km -
Willow Park
50 Willow Park Dr, Whitby ON 2.18km -
Central Park
Michael Blvd, Whitby ON 2.66km
-
Localcoin Bitcoin ATM - Anderson Jug City
728 Anderson St, Whitby ON L1N 3V6 0.62km -
TD Bank Financial Group
80 Thickson Rd N (Nichol Ave), Whitby ON L1N 3R1 1.92km -
CIBC
308 Taunton Rd E, Whitby ON L1R 0H4 3.15km














