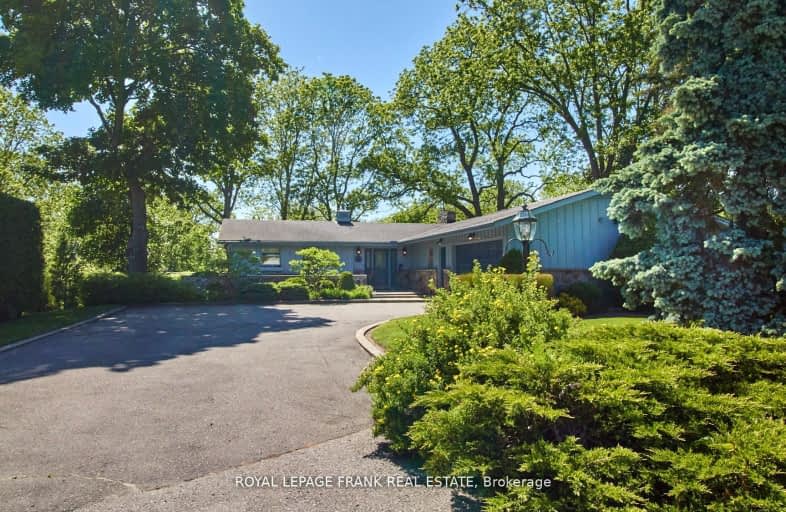Car-Dependent
- Almost all errands require a car.
Some Transit
- Most errands require a car.
Somewhat Bikeable
- Most errands require a car.

All Saints Elementary Catholic School
Elementary: CatholicEarl A Fairman Public School
Elementary: PublicColonel J E Farewell Public School
Elementary: PublicSt Luke the Evangelist Catholic School
Elementary: CatholicJack Miner Public School
Elementary: PublicCaptain Michael VandenBos Public School
Elementary: PublicÉSC Saint-Charles-Garnier
Secondary: CatholicHenry Street High School
Secondary: PublicAll Saints Catholic Secondary School
Secondary: CatholicFather Leo J Austin Catholic Secondary School
Secondary: CatholicDonald A Wilson Secondary School
Secondary: PublicSinclair Secondary School
Secondary: Public-
Oh Bombay - Whitby
3100 Brock Street N, Unit A & B, Whitby, ON L1R 3J7 1.03km -
Laurel Inn
New Road, Robin Hoods Bay, Whitby YO22 4SE 5515.54km -
Charley Ronick's Pub & Restaurant
3050 Garden Street, Whitby, ON L1R 2G7 1.8km
-
Palgong Tea
605 Brock Street N, Unit 14, Whitby, ON L1N 8R2 1.46km -
Tim Hortons
516 Brock Street N, Whitby, ON L1N 4J2 1.47km -
Markcol
106-3050 Garden Street, Whitby, ON L1R 2G6 1.8km
-
fit4less
3500 Brock Street N, Unit 1, Whitby, ON L1R 3J4 1.59km -
LA Fitness
350 Taunton Road East, Whitby, ON L1R 0H4 3.31km -
Orangetheory Fitness Whitby
4071 Thickson Rd N, Whitby, ON L1R 2X3 4.23km
-
I.D.A. - Jerry's Drug Warehouse
223 Brock St N, Whitby, ON L1N 4N6 1.89km -
Shoppers Drug Mart
910 Dundas Street W, Whitby, ON L1P 1P7 1.89km -
Shoppers Drug Mart
4081 Thickson Rd N, Whitby, ON L1R 2X3 4.23km
-
The Brock House
918 Brock Street N, Whitby, ON L1N 4J6 1.02km -
Oh Bombay - Whitby
3100 Brock Street N, Unit A & B, Whitby, ON L1R 3J7 1.03km -
Whitby Diner & Deli
850 Brock Street N, Whitby, ON L1N 4J5 1.1km
-
Whitby Mall
1615 Dundas Street E, Whitby, ON L1N 7G3 4.15km -
Oshawa Centre
419 King Street W, Oshawa, ON L1J 2K5 6.51km -
Dollarama
3920 Brock Street, Whitby, ON L1R 3E1 2.29km
-
Shoppers Drug Mart
910 Dundas Street W, Whitby, ON L1P 1P7 1.89km -
Joe's No Frills
920 Dundas Street W, Whitby, ON L1P 1P7 1.95km -
Freshco
350 Brock Street S, Whitby, ON L1N 4K4 2.44km
-
LCBO
629 Victoria Street W, Whitby, ON L1N 0E4 3.95km -
Liquor Control Board of Ontario
74 Thickson Road S, Whitby, ON L1N 7T2 3.97km -
LCBO
40 Kingston Road E, Ajax, ON L1T 4W4 6.16km
-
Carwash Central
800 Brock Street North, Whitby, ON L1N 4J5 1.21km -
Shine Auto Service
Whitby, ON M2J 1L4 1.5km -
Petro-Canada
10 Taunton Rd E, Whitby, ON L1R 3L5 2.53km
-
Landmark Cinemas
75 Consumers Drive, Whitby, ON L1N 9S2 4.6km -
Cineplex Odeon
248 Kingston Road E, Ajax, ON L1S 1G1 5.1km -
Regent Theatre
50 King Street E, Oshawa, ON L1H 1B3 7.93km
-
Whitby Public Library
701 Rossland Road E, Whitby, ON L1N 8Y9 1.81km -
Whitby Public Library
405 Dundas Street W, Whitby, ON L1N 6A1 2.03km -
Ajax Public Library
55 Harwood Ave S, Ajax, ON L1S 2H8 6.7km
-
Ontario Shores Centre for Mental Health Sciences
700 Gordon Street, Whitby, ON L1N 5S9 5.13km -
Lakeridge Health
1 Hospital Court, Oshawa, ON L1G 2B9 7.23km -
Lakeridge Health Ajax Pickering Hospital
580 Harwood Avenue S, Ajax, ON L1S 2J4 7.69km
-
Whitby Soccer Dome
695 ROSSLAND Rd W, Whitby ON 0.4km -
Heard Park
Whitby ON 1.22km -
E. A. Fairman park
1.24km
-
BDC - Business Development Bank of Canada
400 Dundas St W, Whitby ON L1N 2M7 1.98km -
BMO Bank of Montreal
403 Brock St S, Whitby ON L1N 4K5 2.48km -
TD Bank Financial Group
110 Taunton Rd W, Whitby ON L1R 3H8 2.52km
- 4 bath
- 4 bed
- 2500 sqft
98 Frederick Street, Whitby, Ontario • L1N 3T4 • Blue Grass Meadows
- 3 bath
- 4 bed
- 2000 sqft
23 BREMNER Street West, Whitby, Ontario • L1R 0P8 • Rolling Acres














